
New Bondi Junction Duplex on Bondi Road
104 Bondi Rd_01
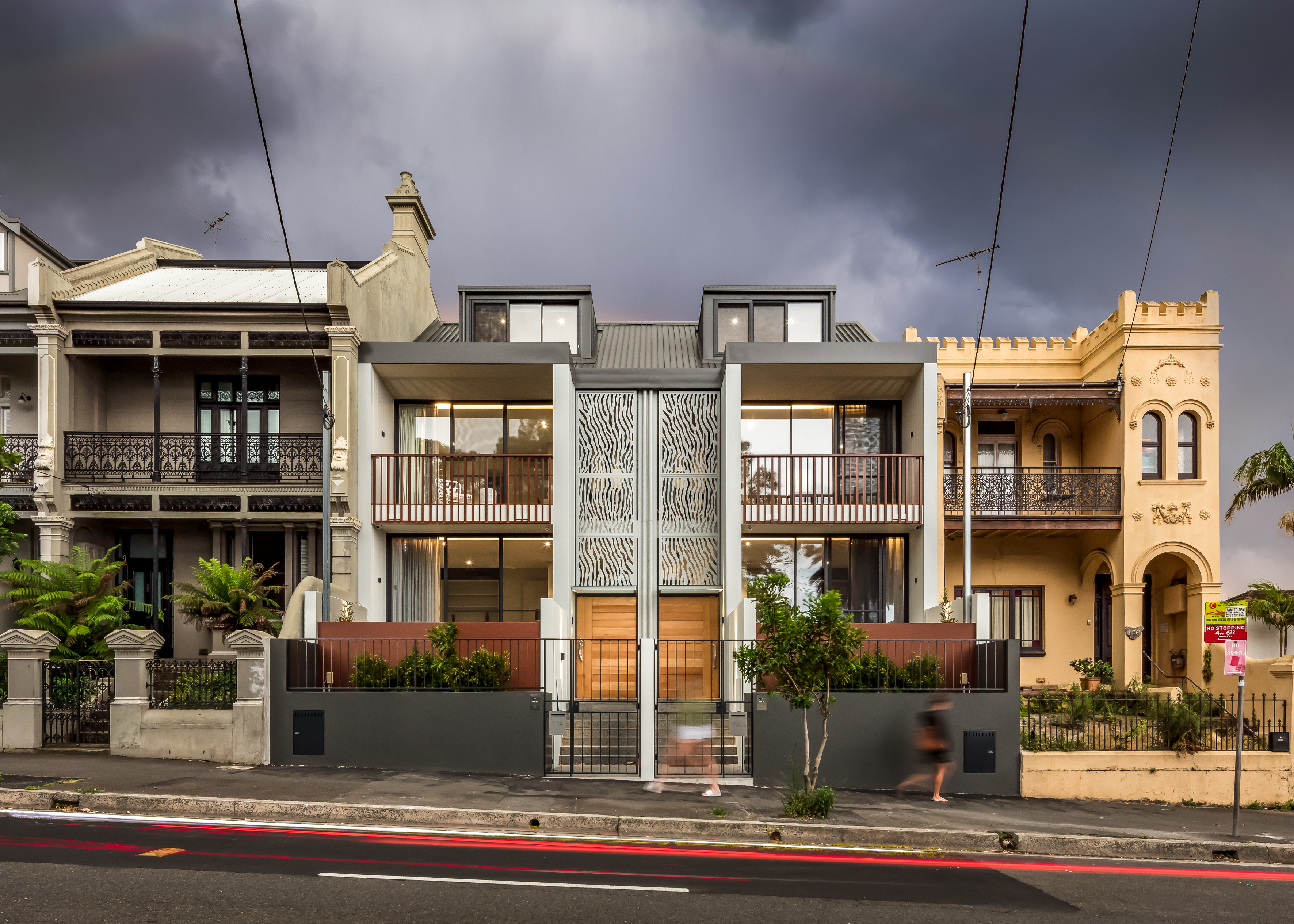
104 Bondi Rd_10

104 Bondi Rd_04

104 Bondi Rd_02
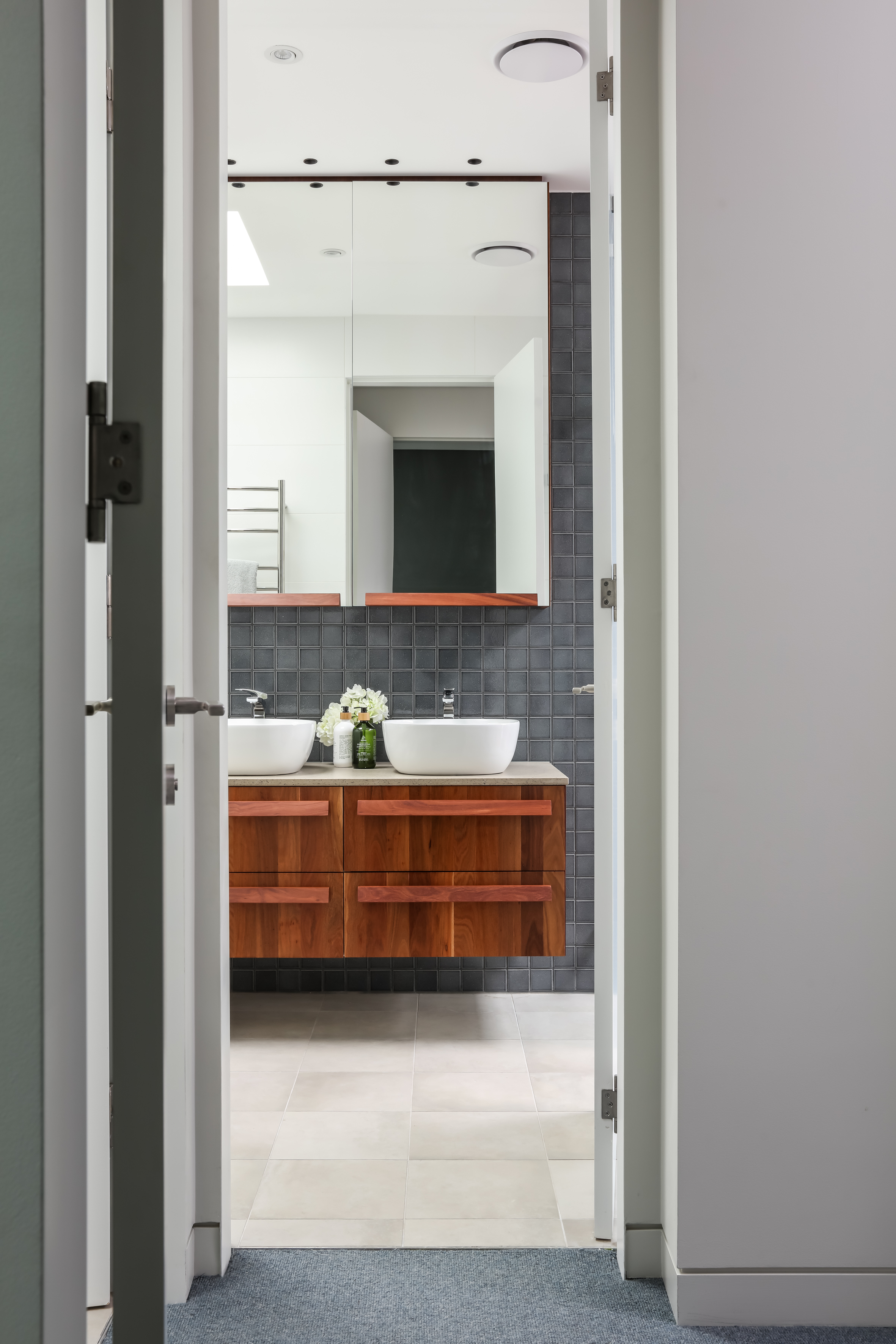
104 Bondi Rd_05
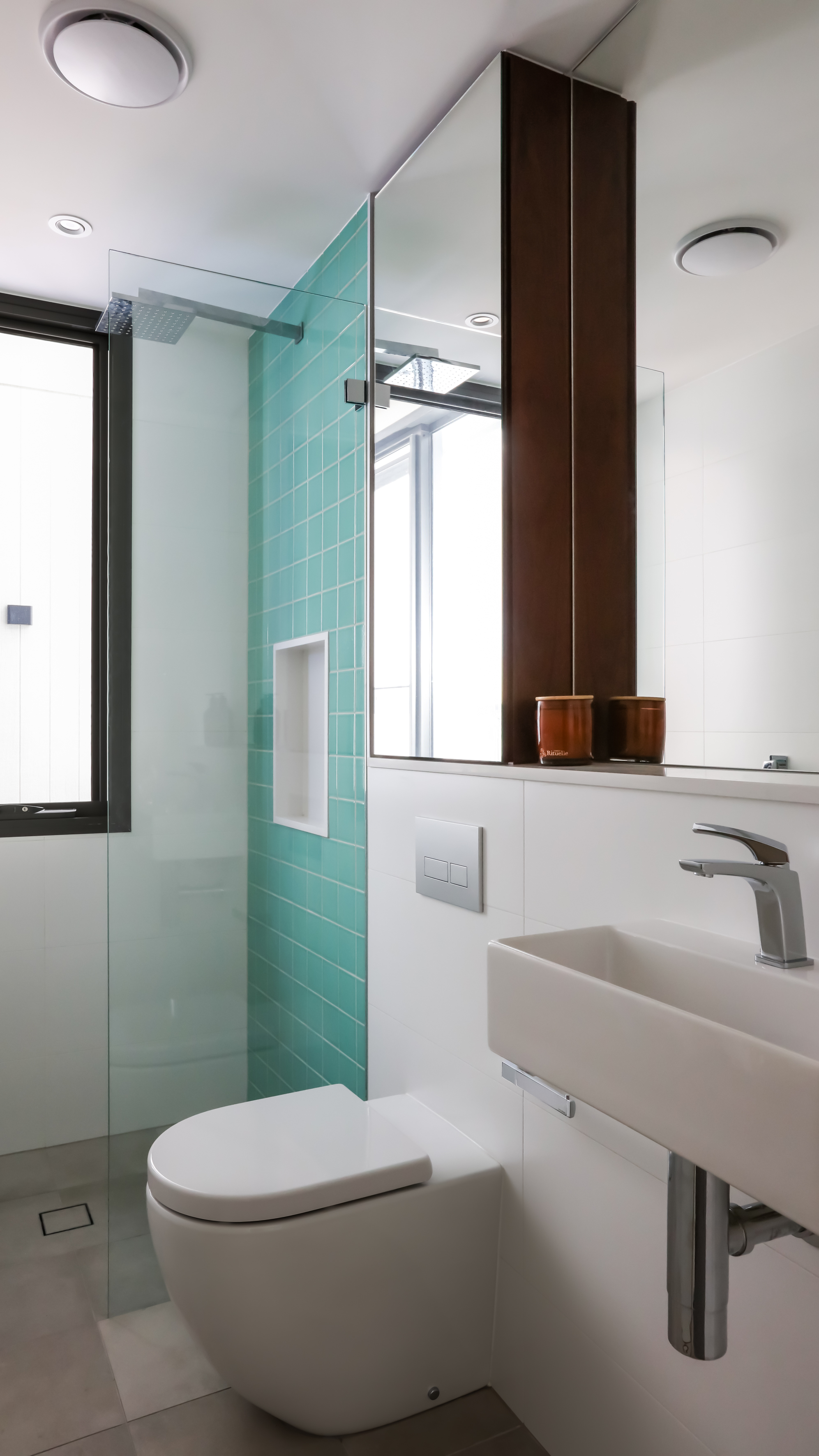
104 Bondi Rd_06
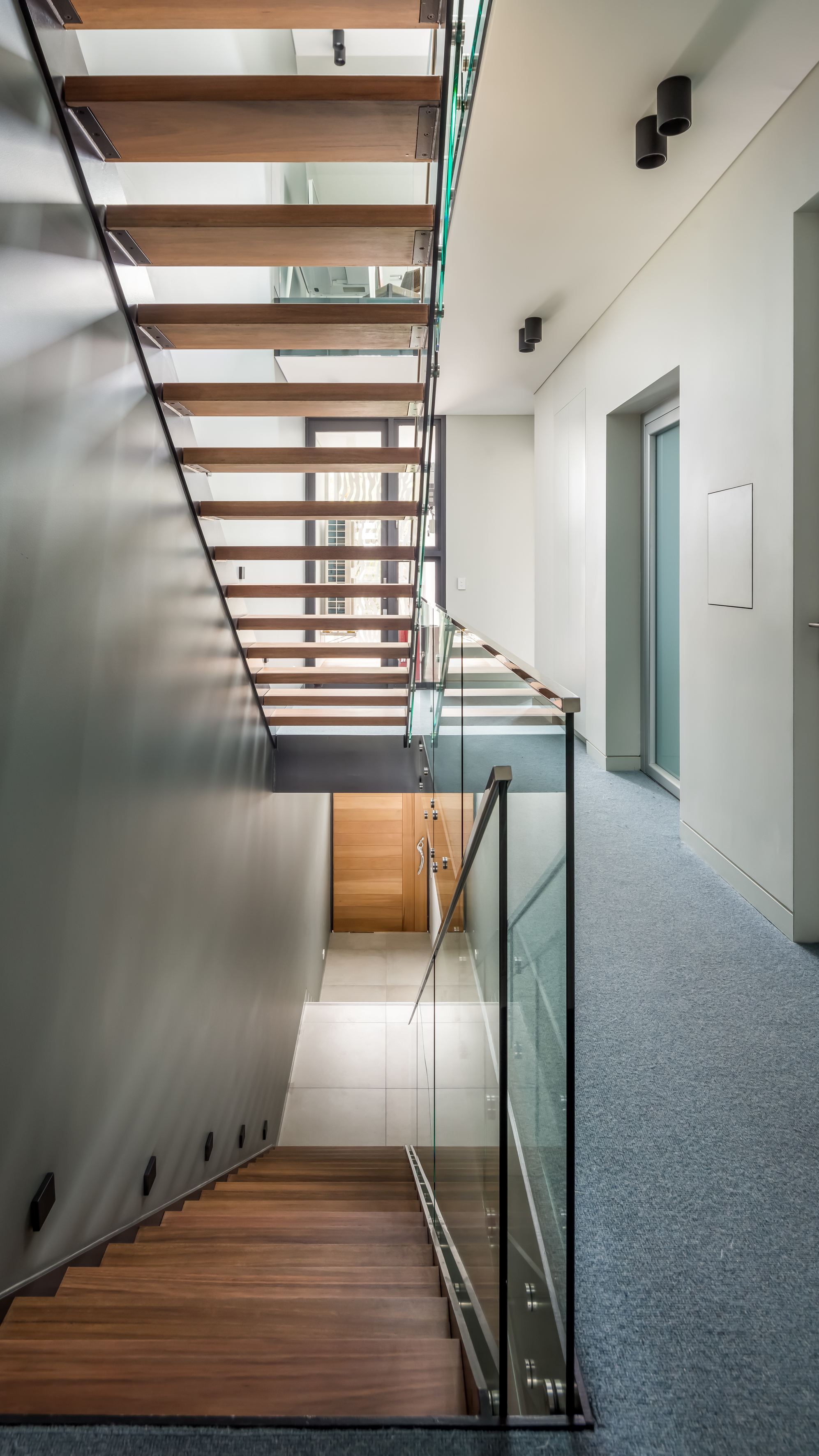
104 Bondi Rd_08
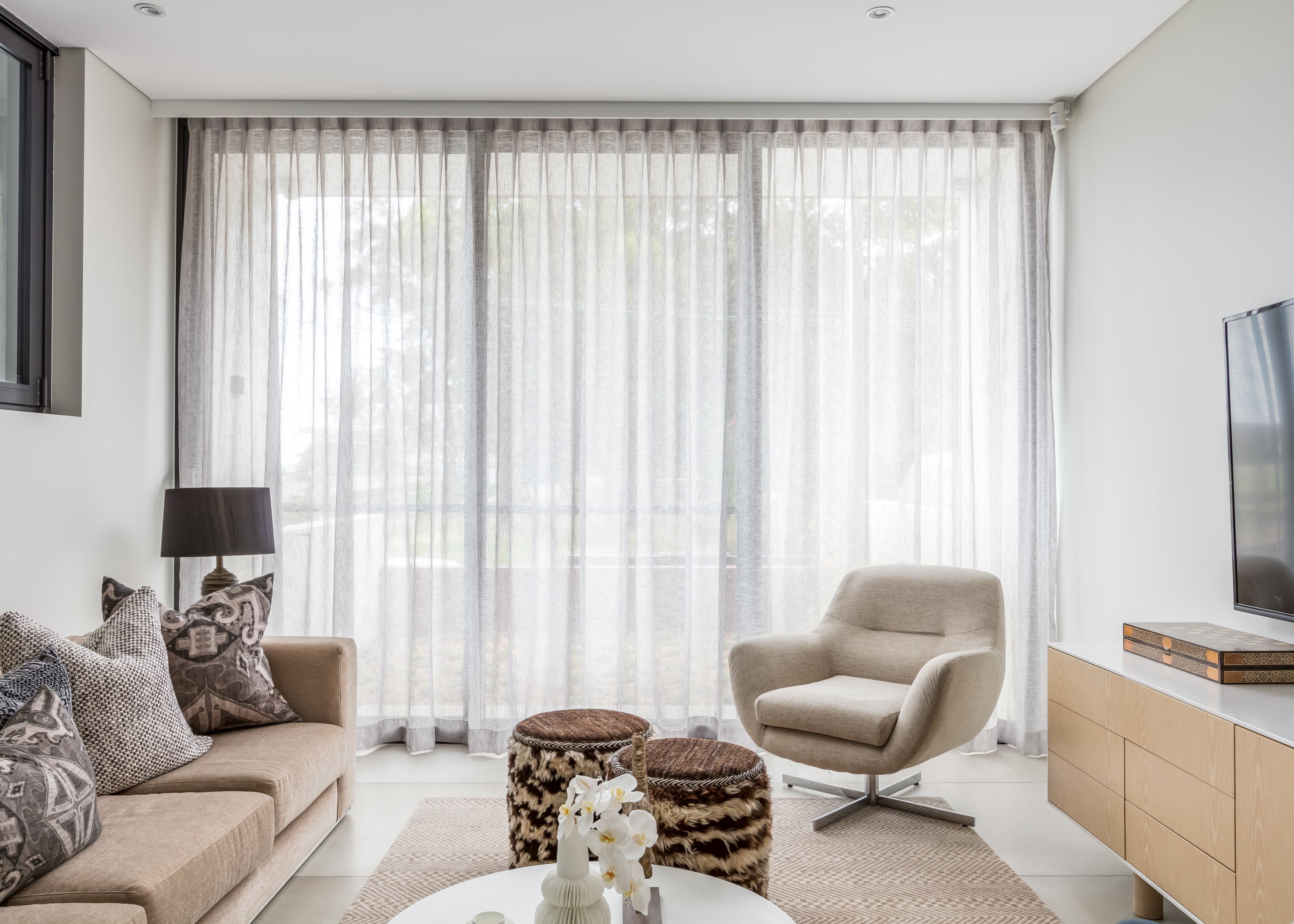
104 Bondi Rd_03
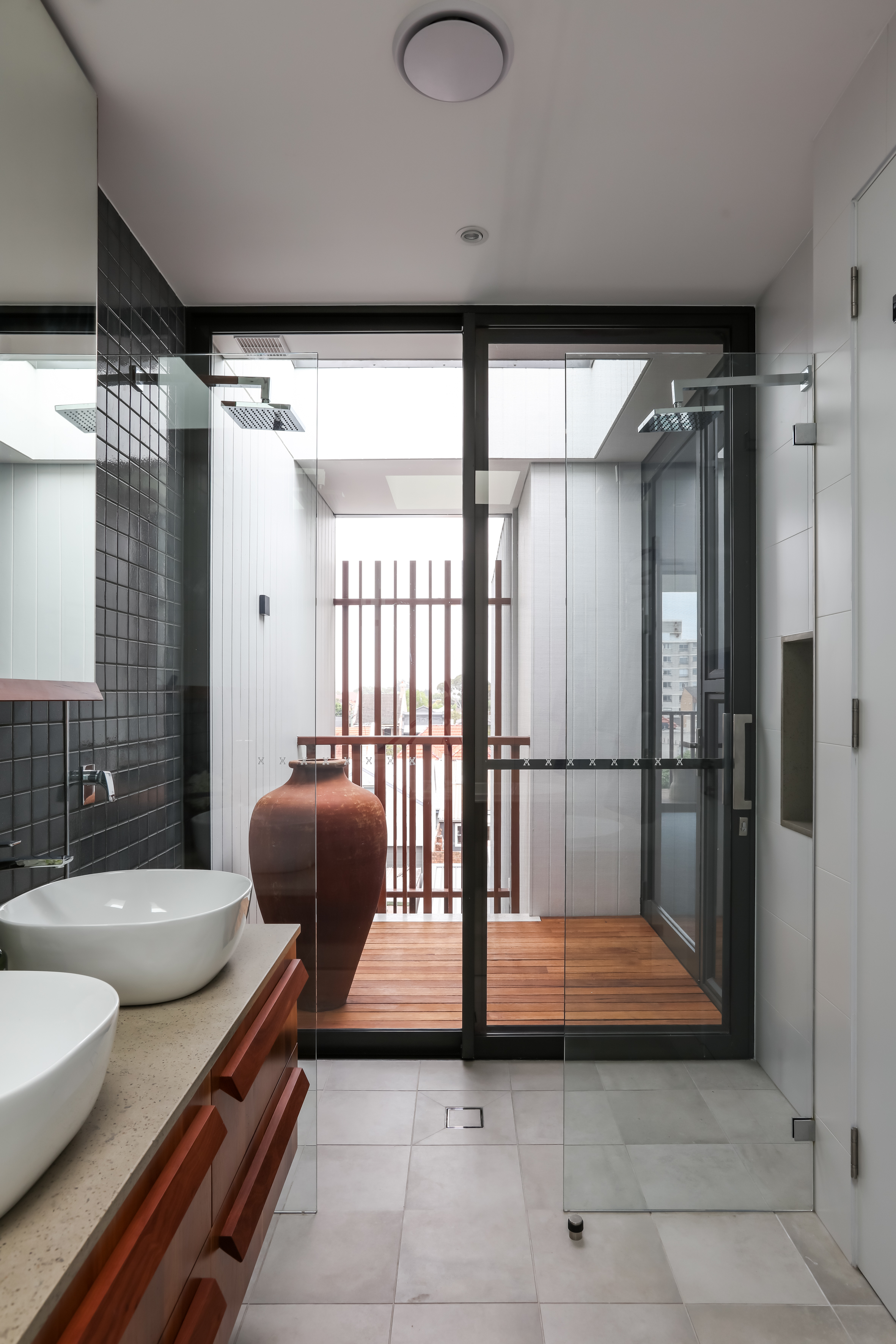
104 Bondi Rd_09
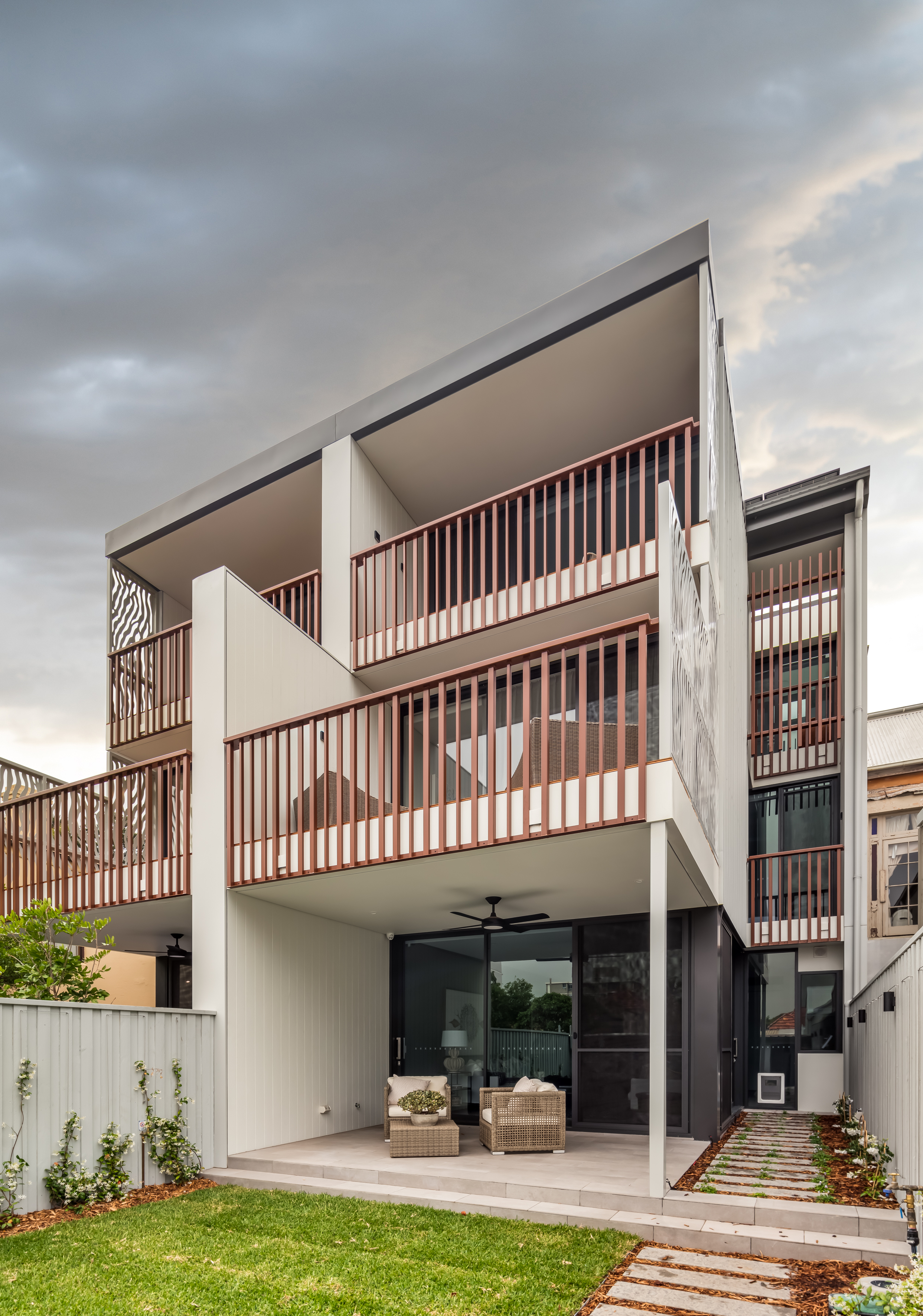
104 Bondi Rd_12

104 Bondi Rd_07
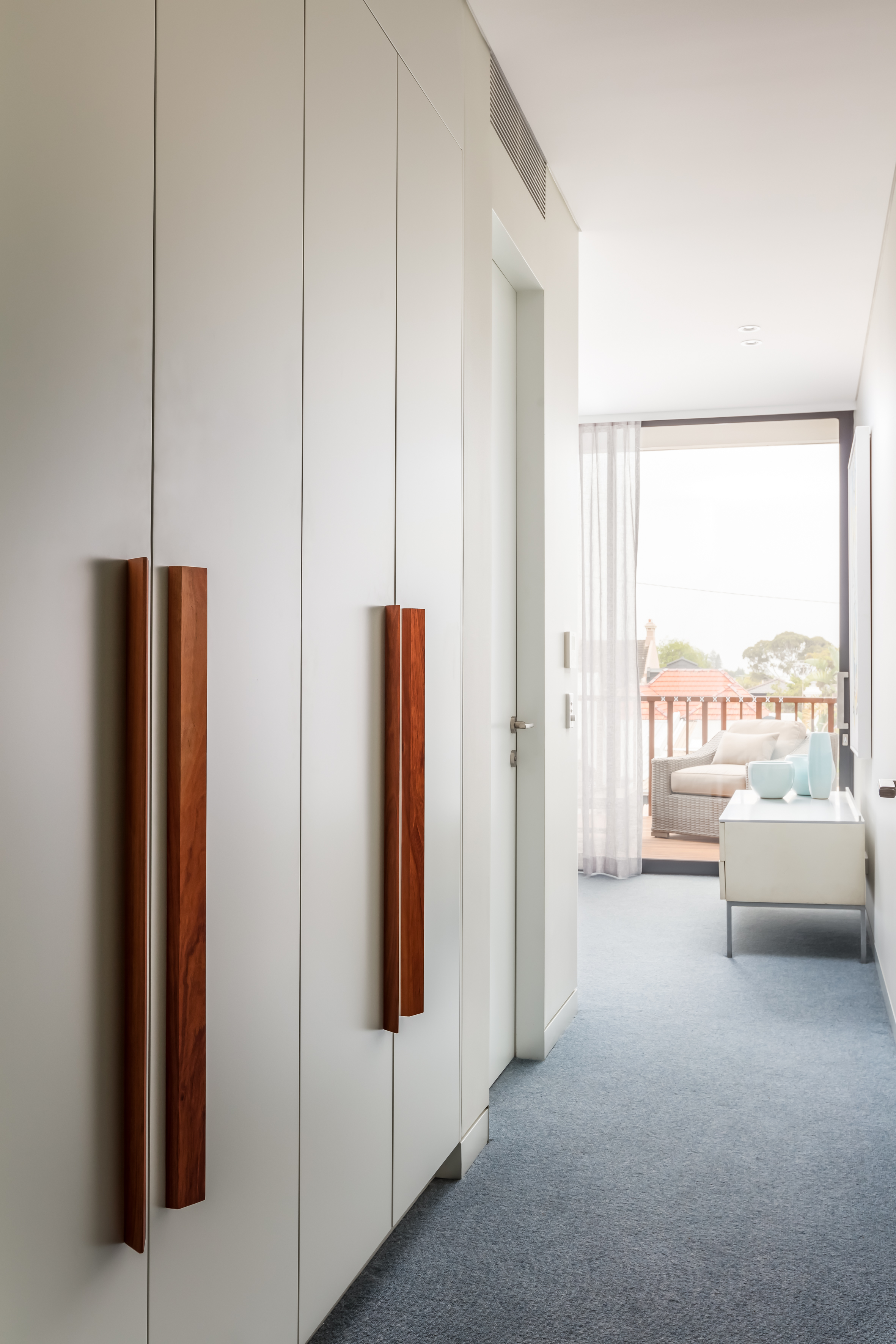
104 Bondi Rd_11
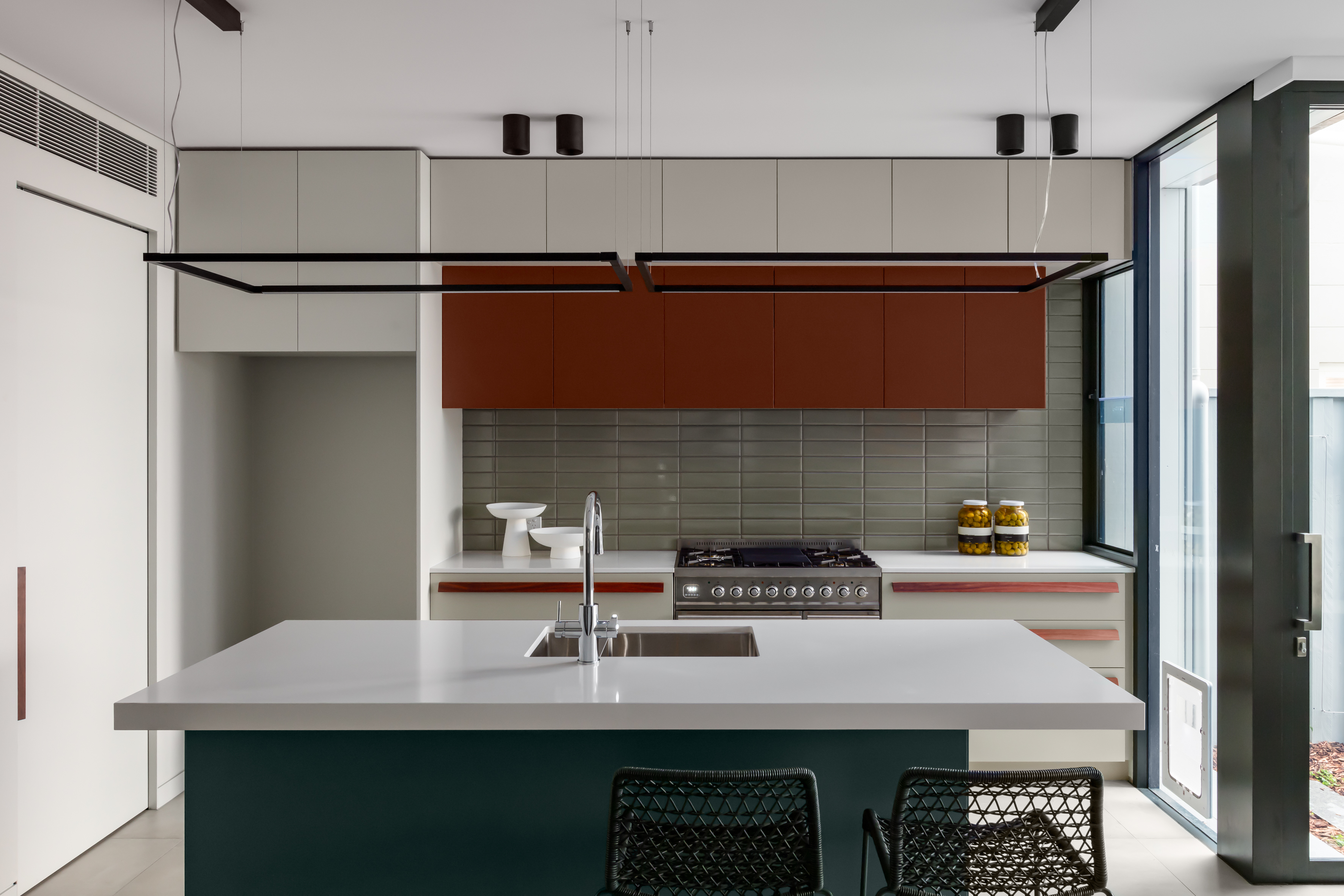
image12

image7

image13

image11

image6

image9

image8

image10

image3

image5

main

image14

image2

image15

image3
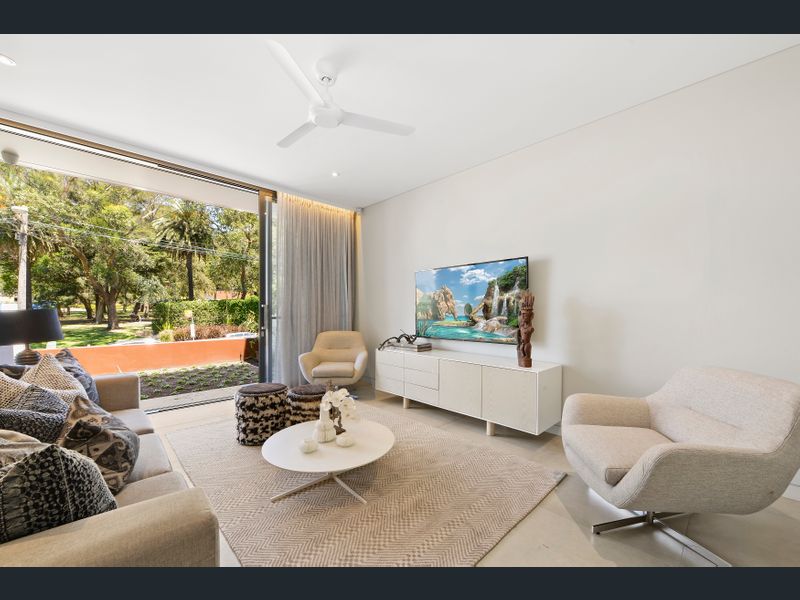
image16

image4

floorplan1

About This Project
New Duplex in Bondi Junction, Eastern Suburbs of Sydney
The brief for this new duplex project in the form of two adjoining terraces located in between existing terraces, was to create two identical homes on an existing Torrens Title land subdivision. The existing 1970’s house was demolished to make way for these luxurious duplex/terrace houses.
Each duplex/terrace house has a master bedroom, walk in robe, en suite bathroom, separate toilet, large study, large balcony and storage. Skylights provide light and ventilation on the top floor.
Views and the North facing orientation are maximised. The mid level contains 3 bedrooms all with en suite bathrooms, built in wardrobes and large balconies.
The ground floor level contains a formal living area, kitchen, living dining area, laundry, pantry, powder room and large undercover terrace overlooking a garden and double garages. A lift services all levels.
Each duplex was interior designed by Domus Homes’ interior designer.
Floor to ceiling sliding doors were installed throughout with hydronic heating on the ground floor under the large scale tiles.
Domus Homes has completed many renovations, first floor additions and new builds to apartments, semis, terraces, houses and duplexes all over the Eastern suburbs of Sydney including Alexandria, Bellevue Hill, Bondi Beach, Bondi Junction, North Bondi, Bronte, Clovelly, Darling Point, Double Bay, Dover Heights, Maroubra, Potts Point,Queens Park, Randwick, Rose Bay, South Coogee, Vaucluse, Waverley, Waterloo and Woollahra.
Related: Before & After photograph of New Bondi Road Duplex
Related: Designing and Building a Duplex or Dual Occupancy in Sydney

