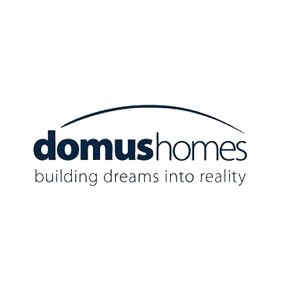
Pymble House Renovation & First Floor Addition
_DSC1244
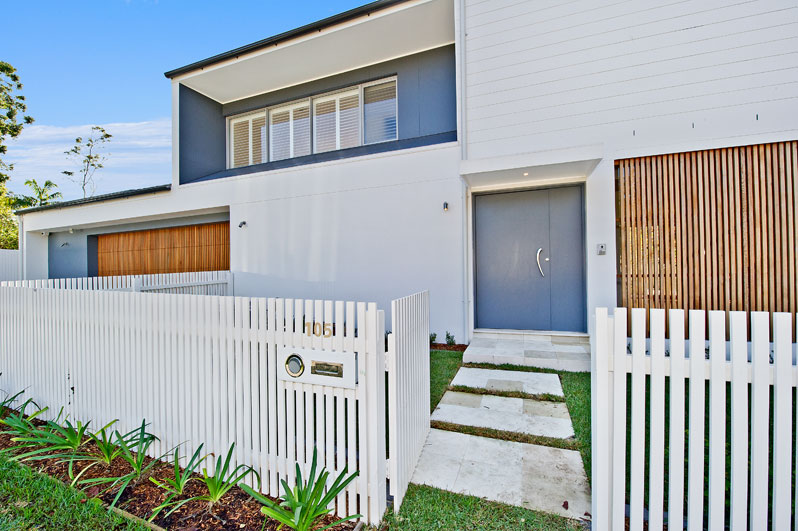
_DSC1234
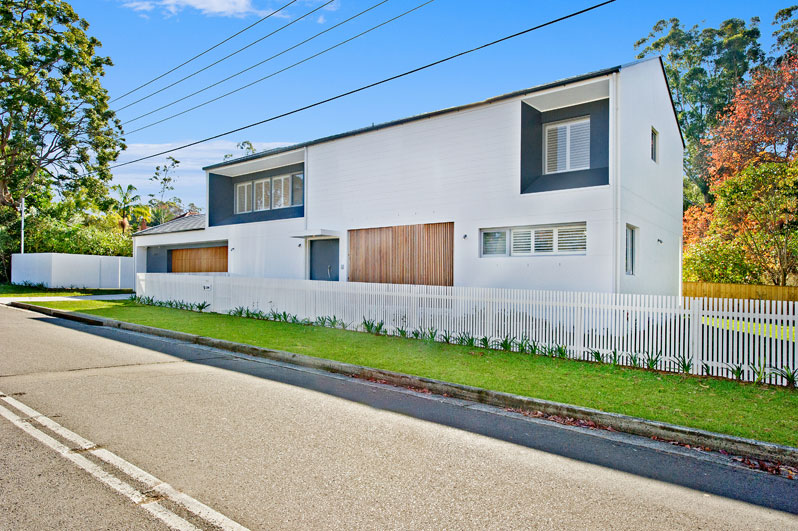
_DSC1220
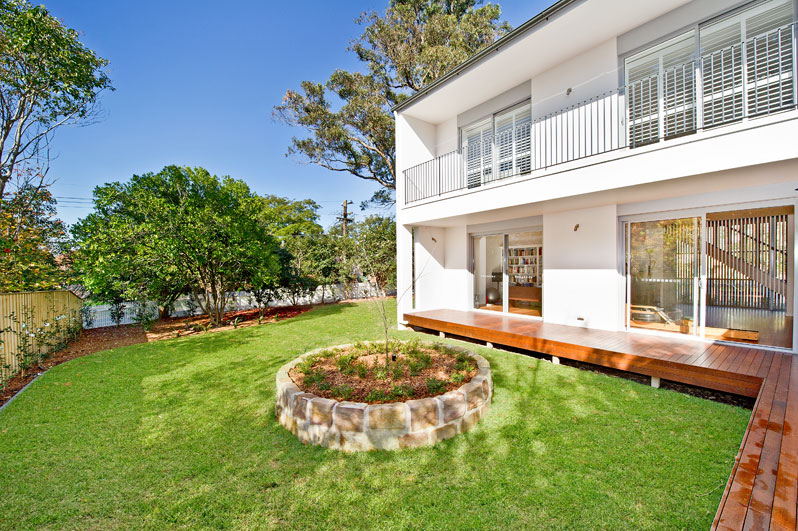
_DSC1186
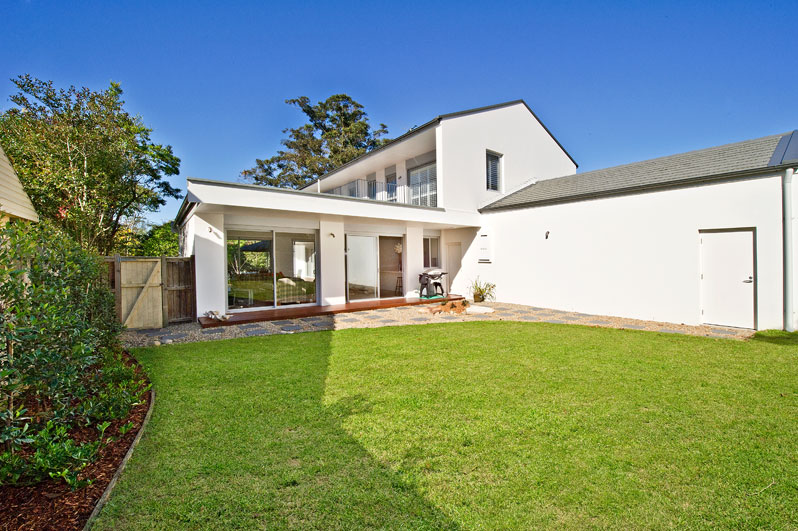
_DSC1189
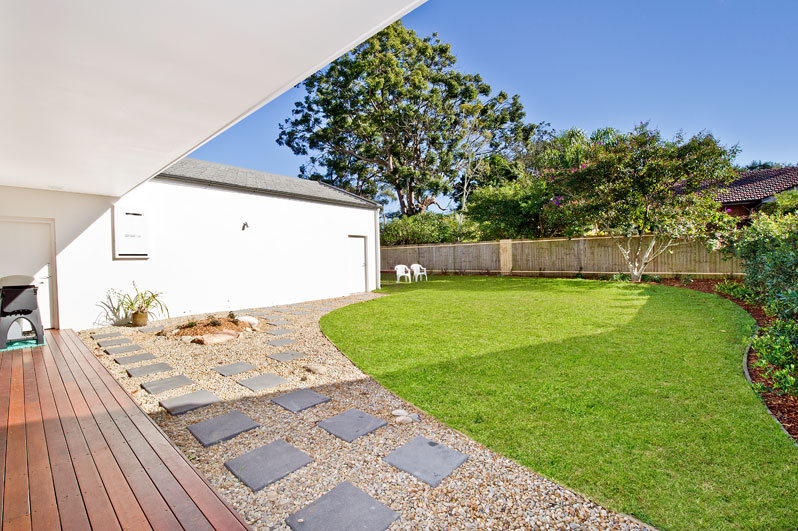
_DSC1190
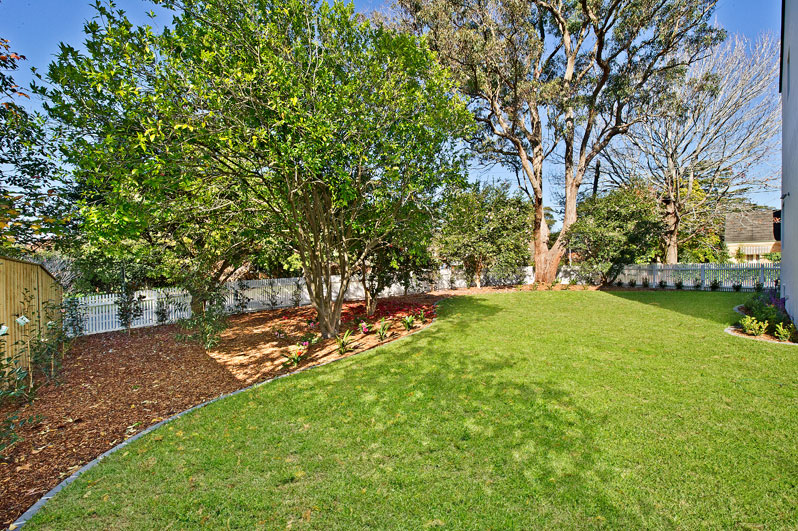
_DSC1195
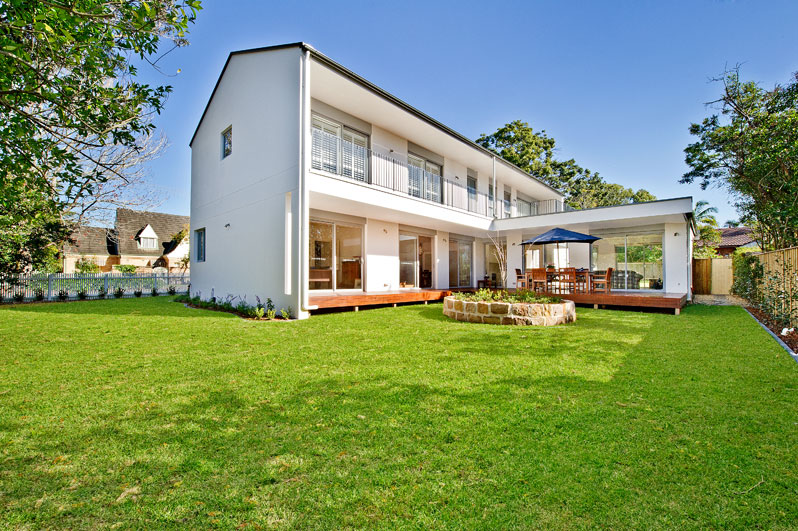
_DSC1197
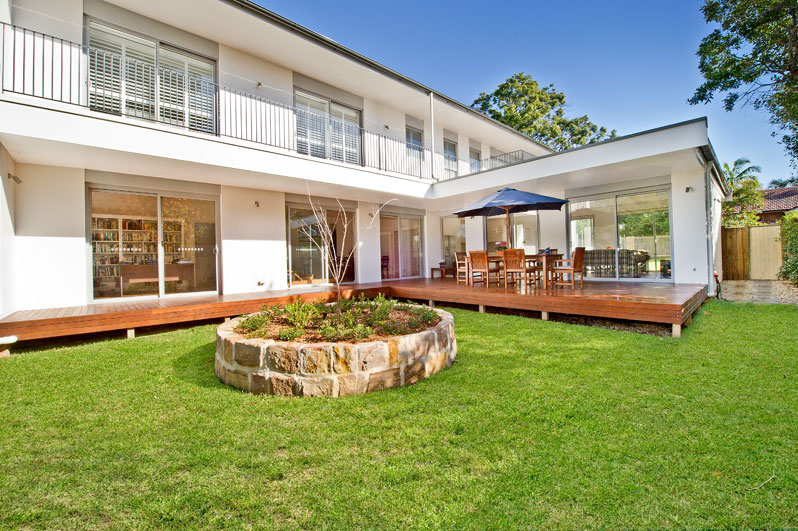
_DSC1203
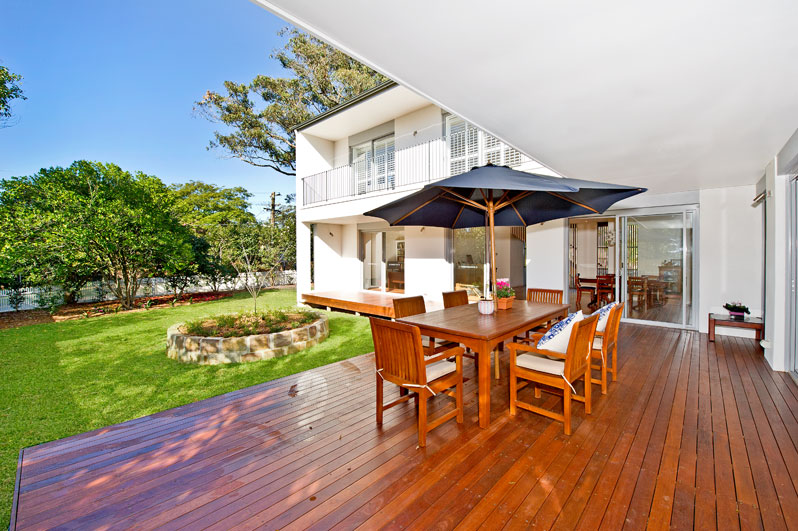
_DSC1171
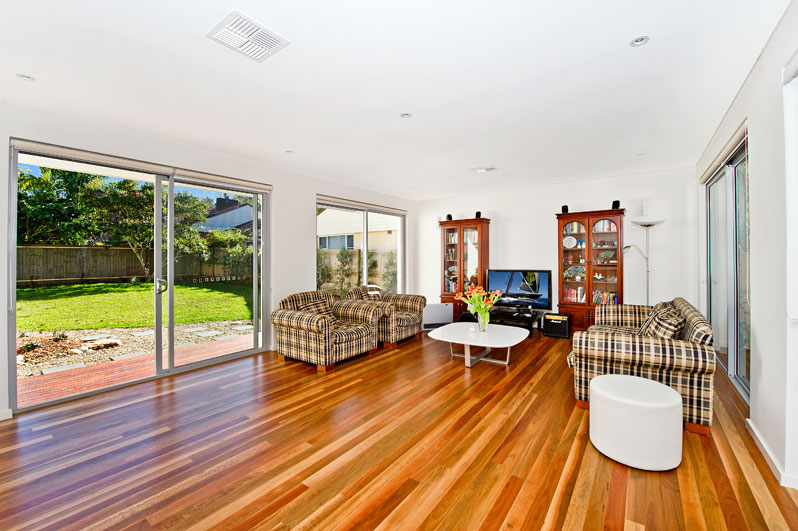
_DSC1177
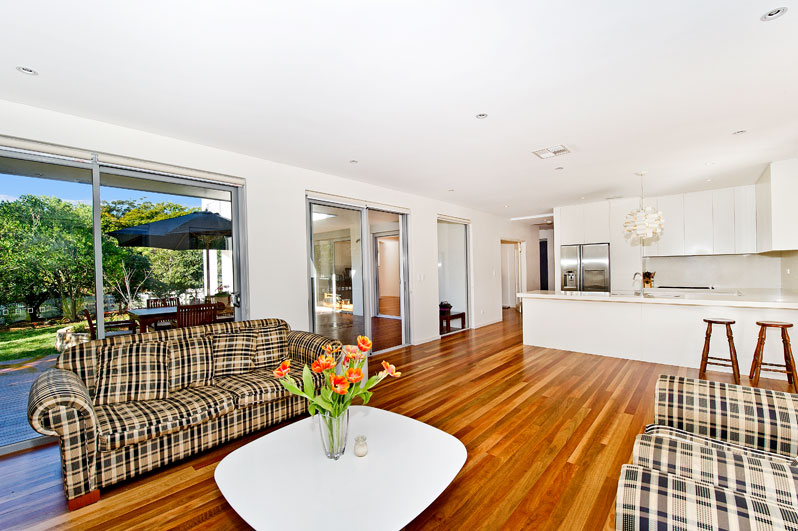
_DSC1205
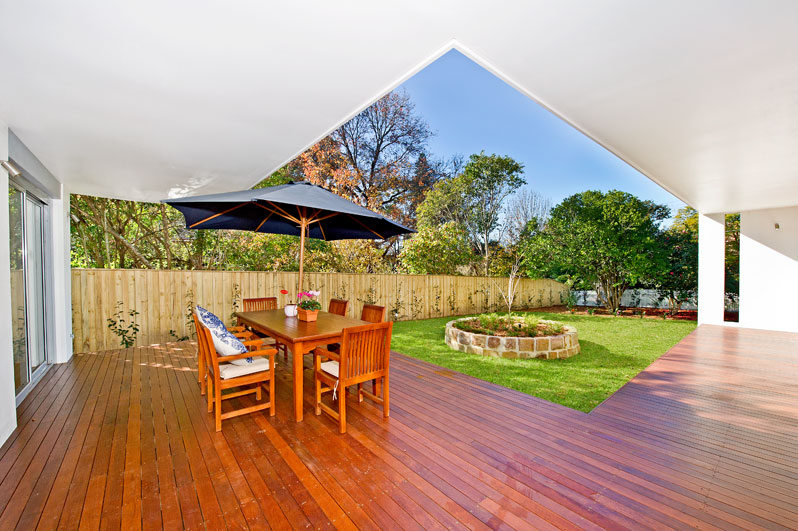
_DSC1206
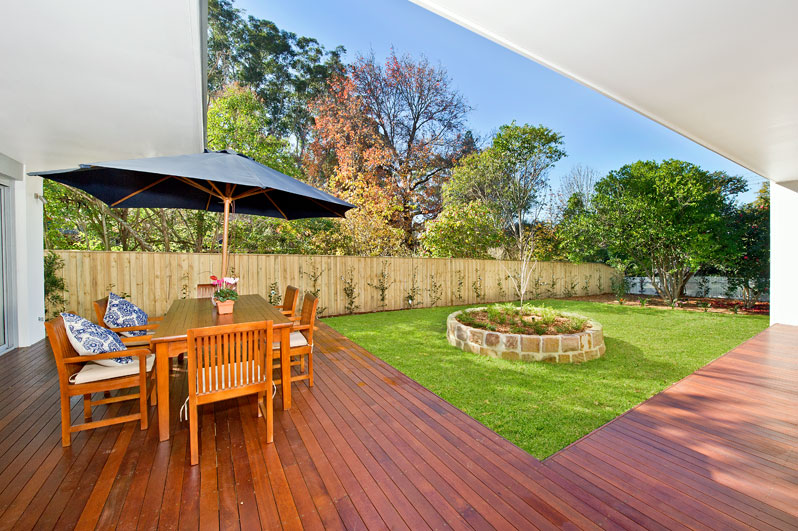
_DSC1210
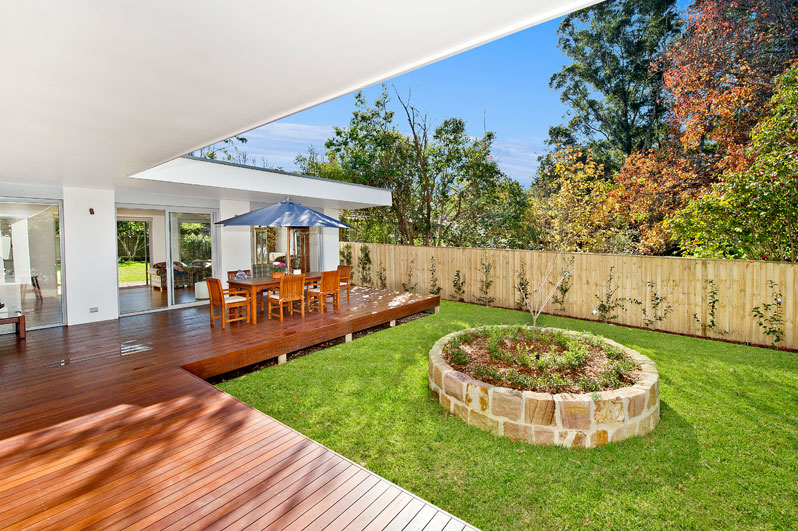
_DSC1213
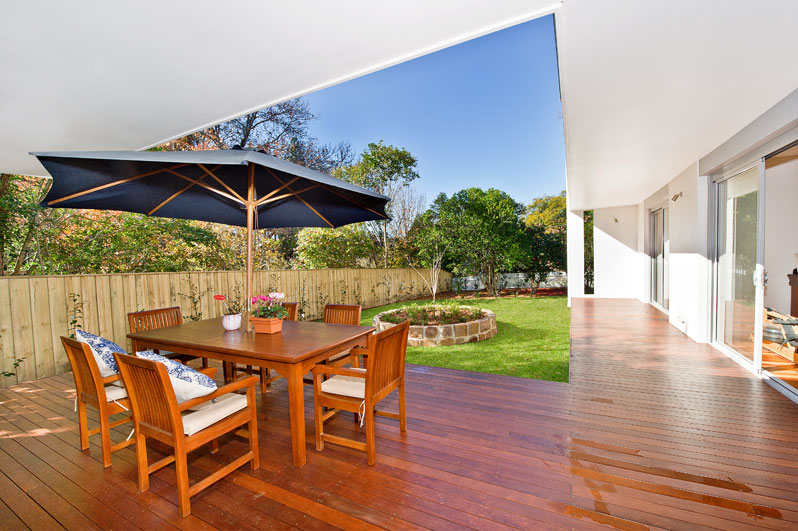
_DSC1215
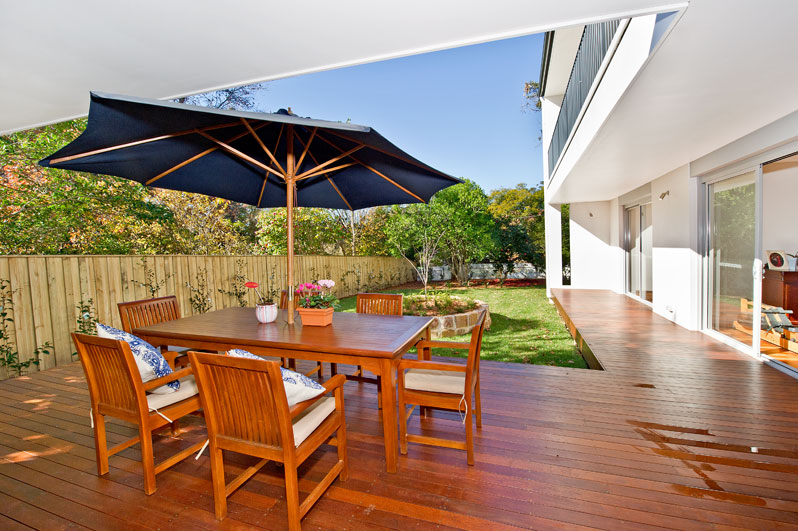
_DSC1219
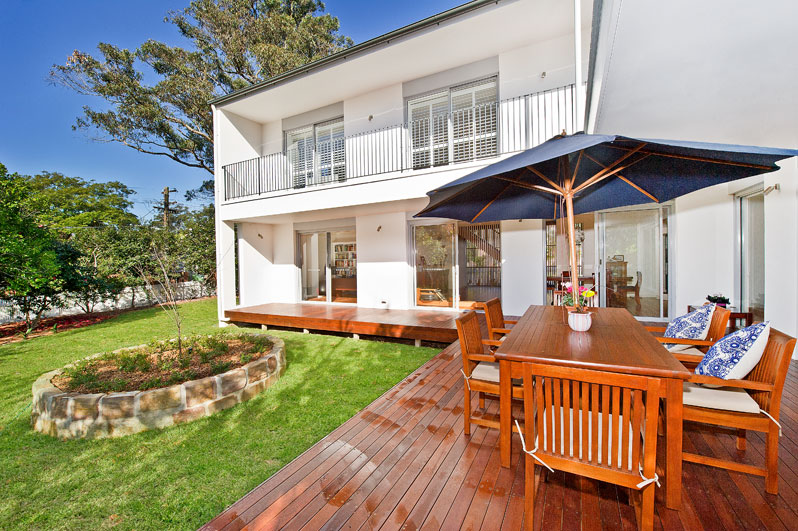
_DSC1229
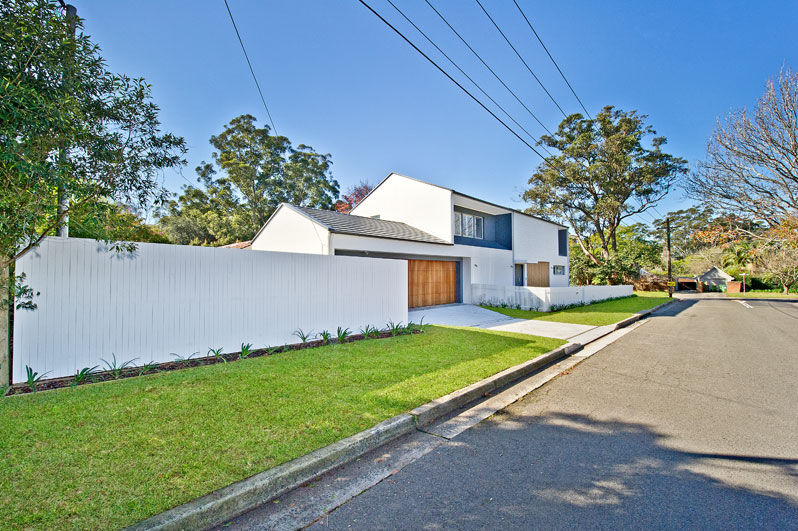
_DSC1230
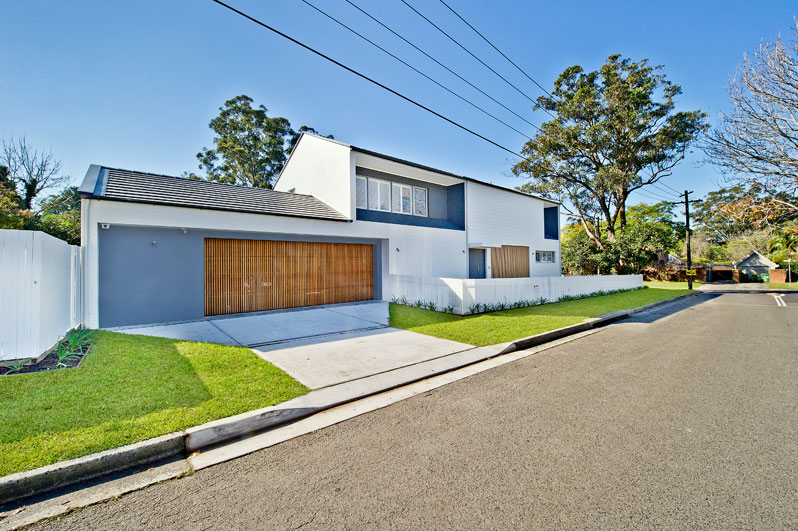
_DSC1231
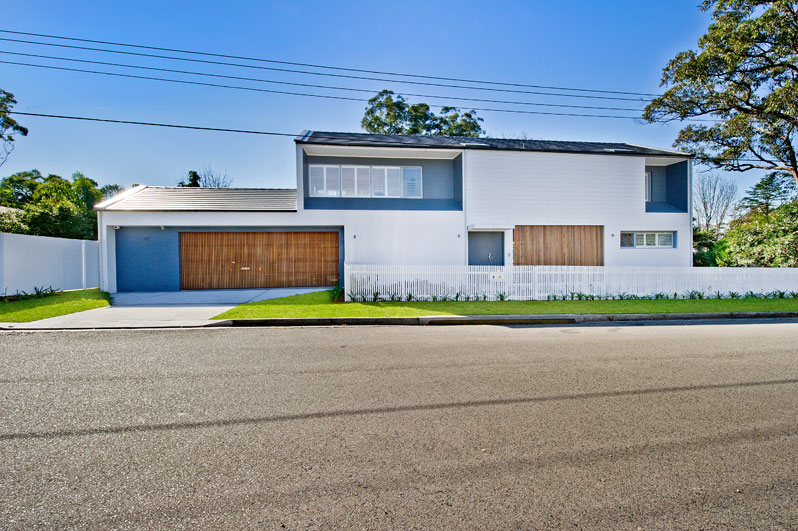
_DSC1236
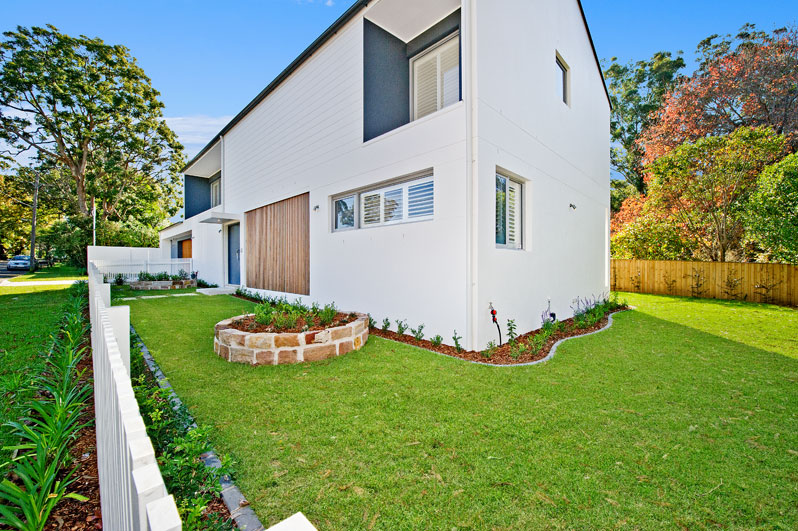
_DSC1239
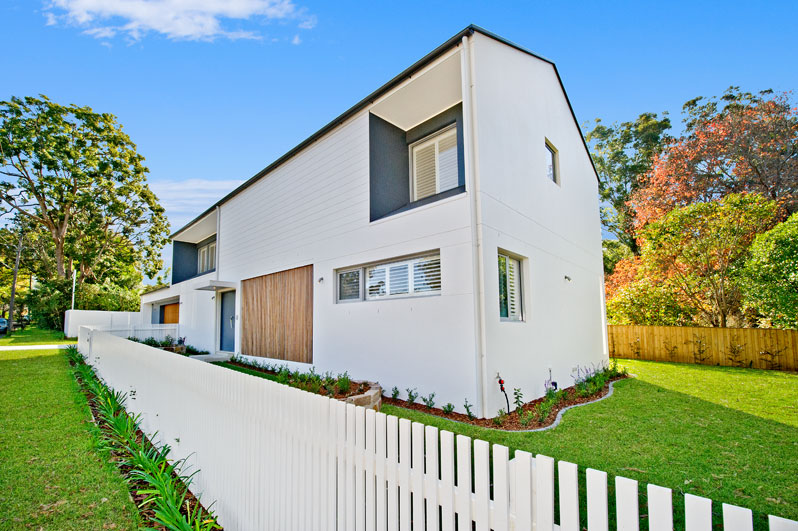
_DSC1242
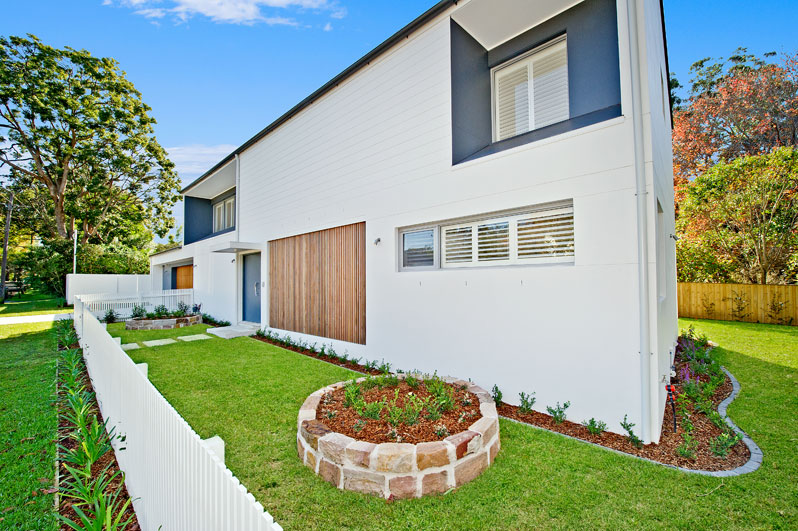
_DSC1245
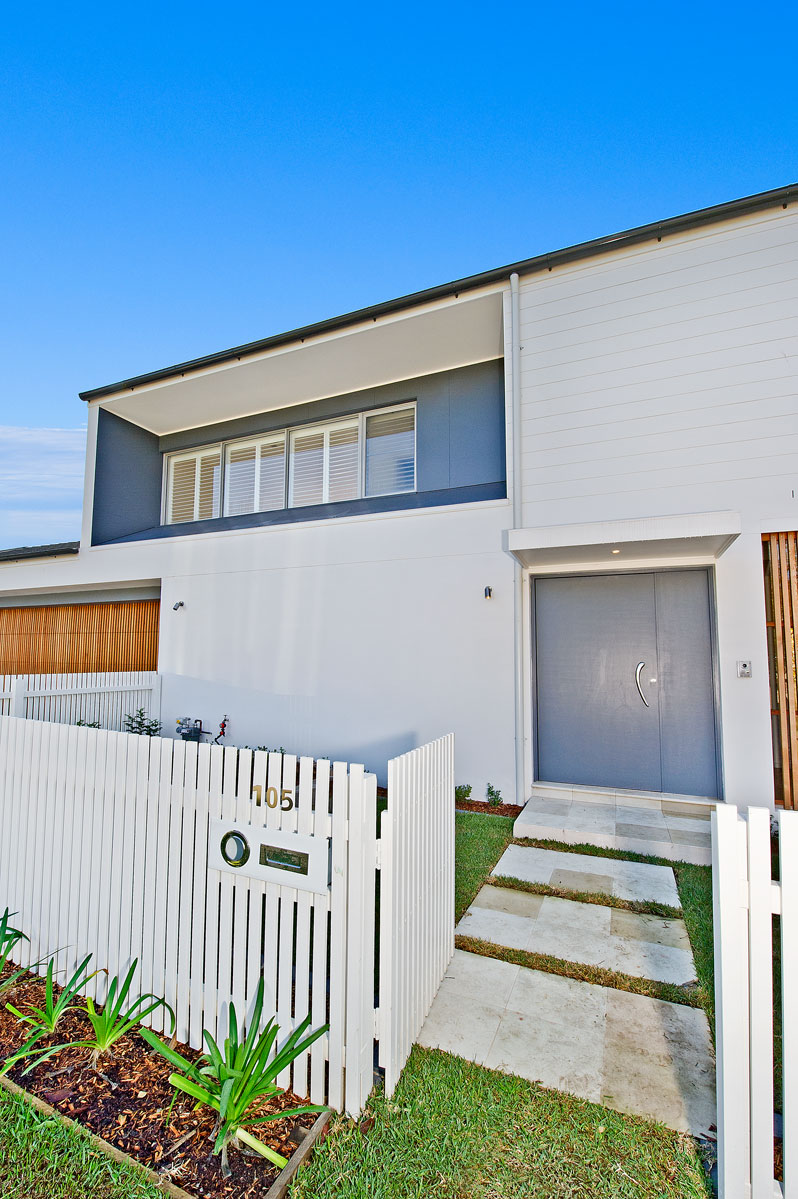
_DSC1248
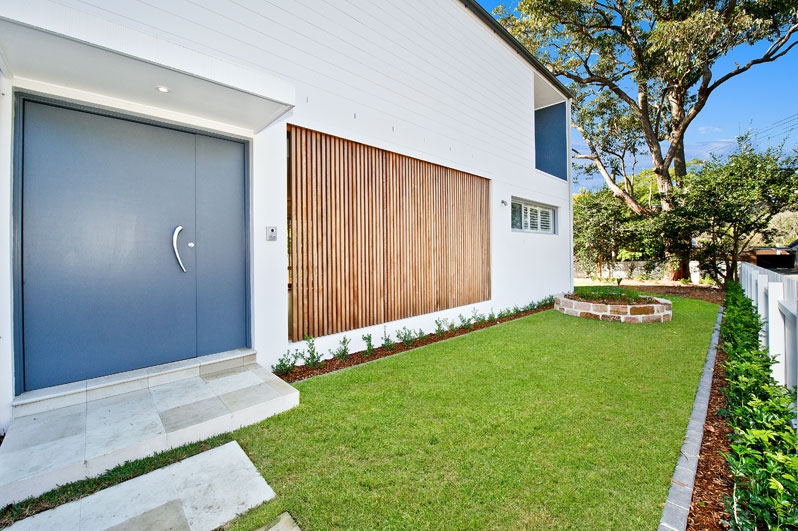
_DSC1083
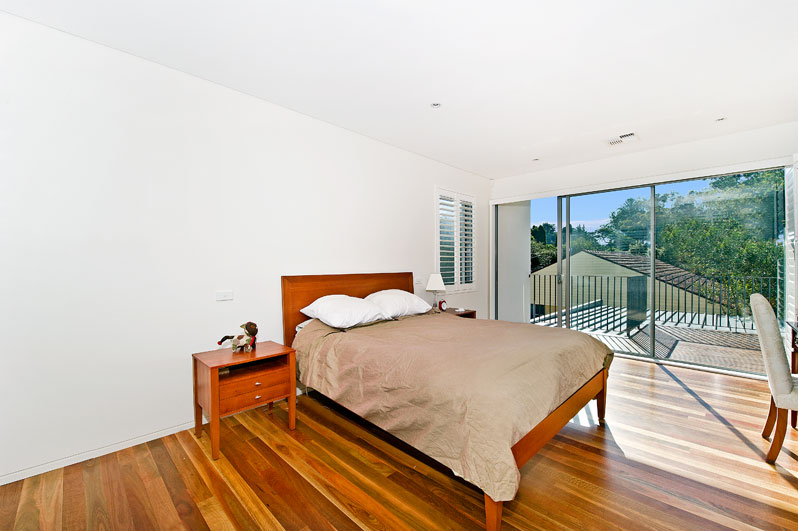
_DSC1086
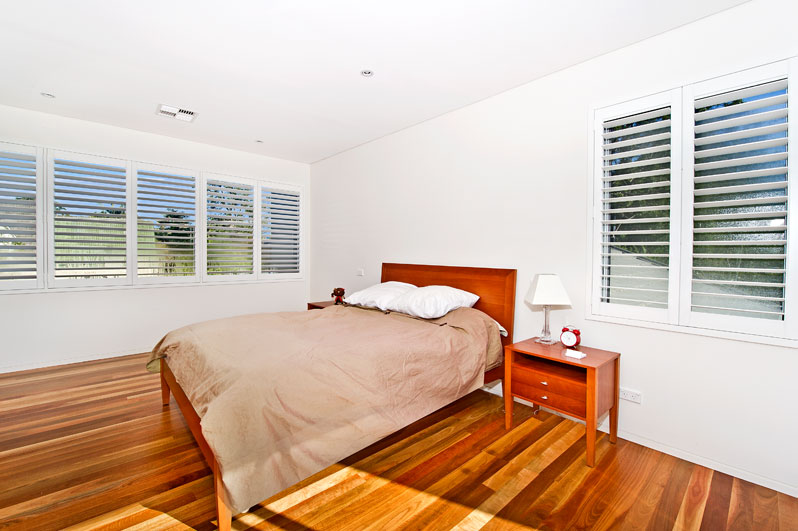
_DSC1089
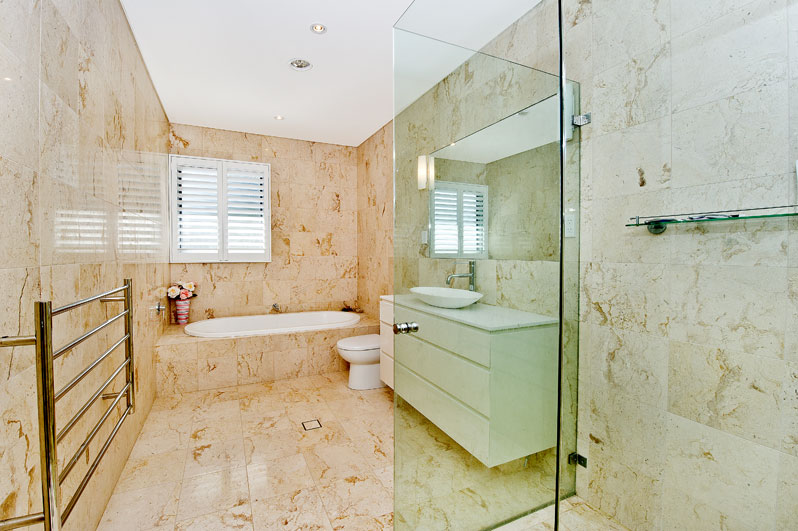
_DSC1093
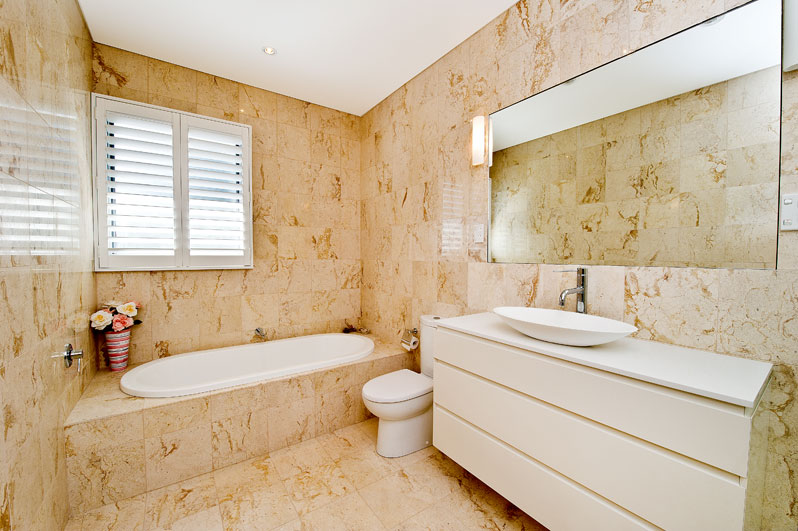
_DSC1099
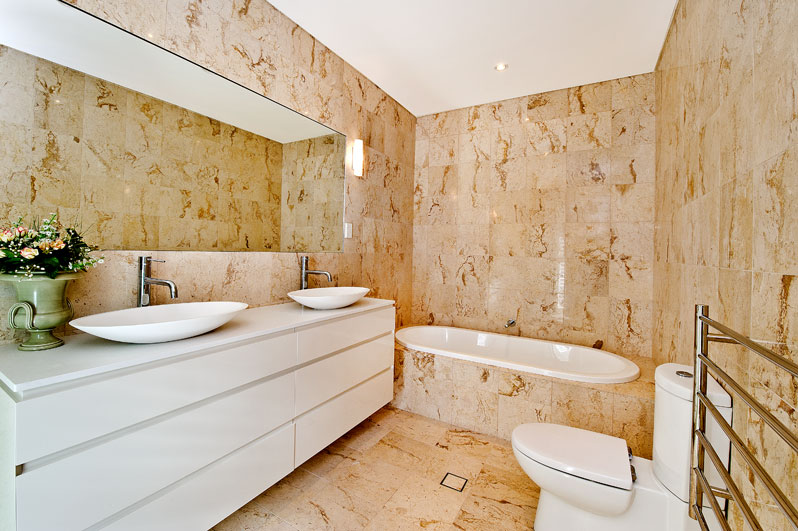
_DSC1101
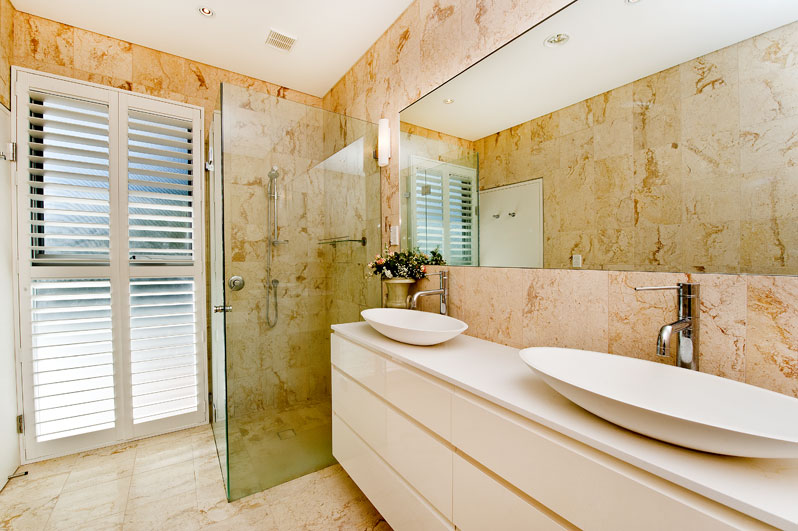
_DSC1108
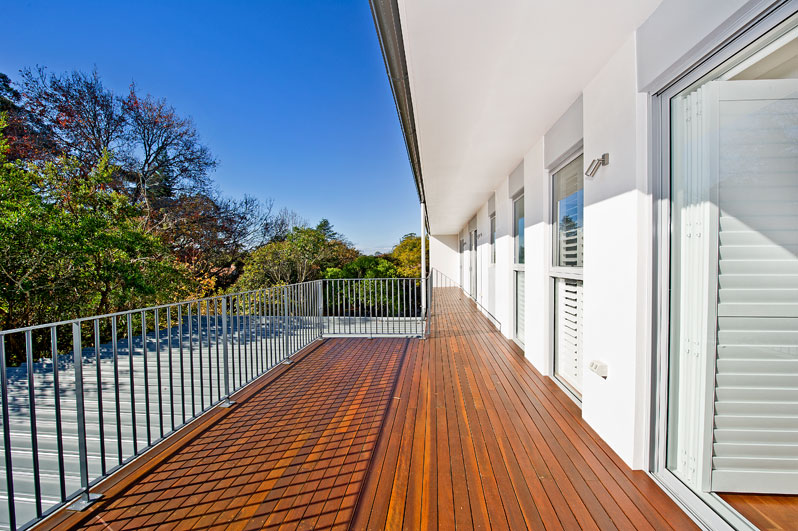
_DSC1109

_DSC1110
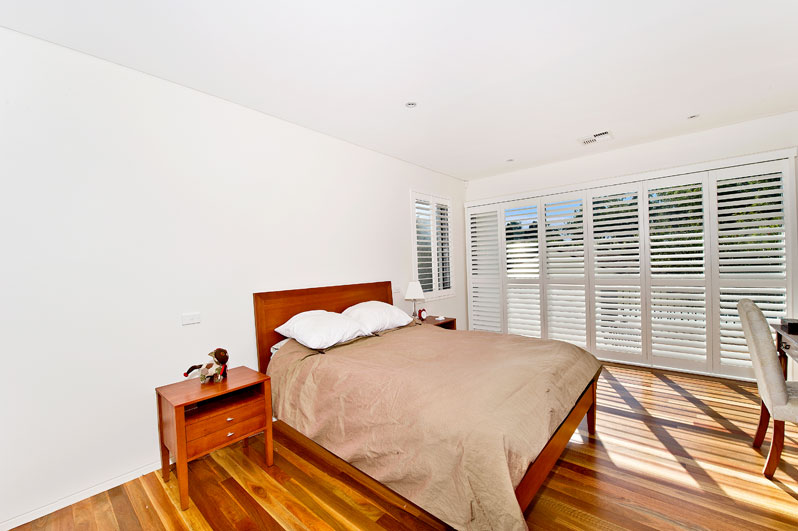
_DSC1113
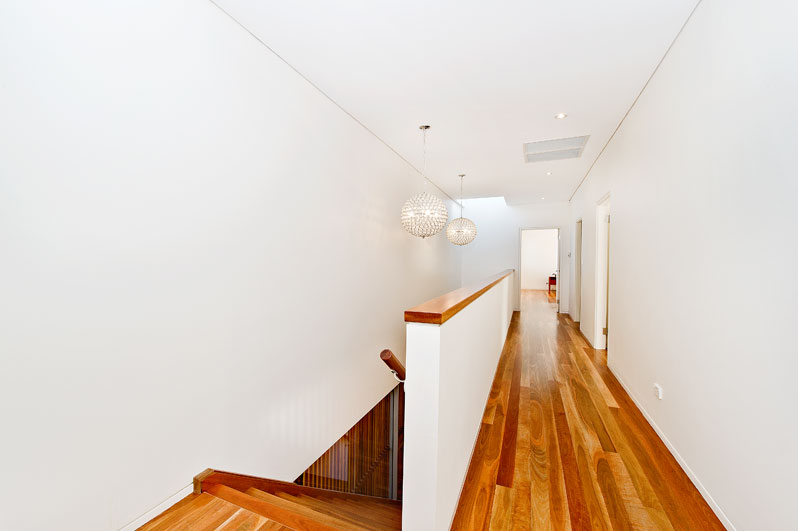
_DSC1115
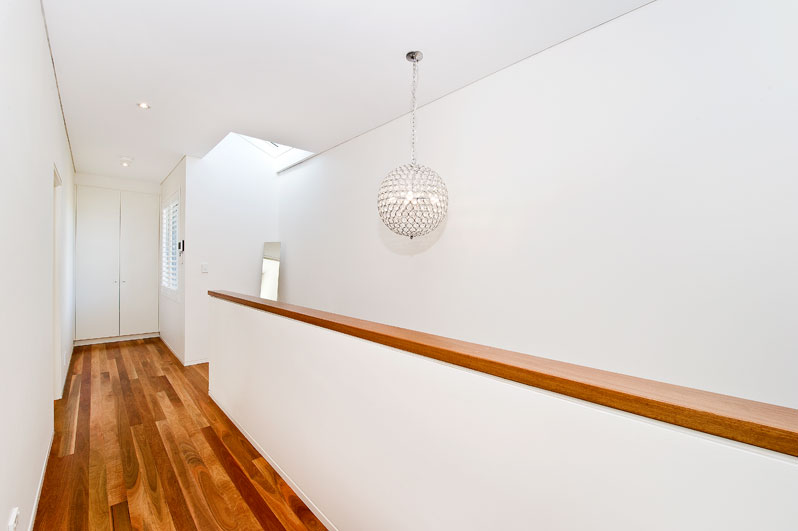
_DSC1118
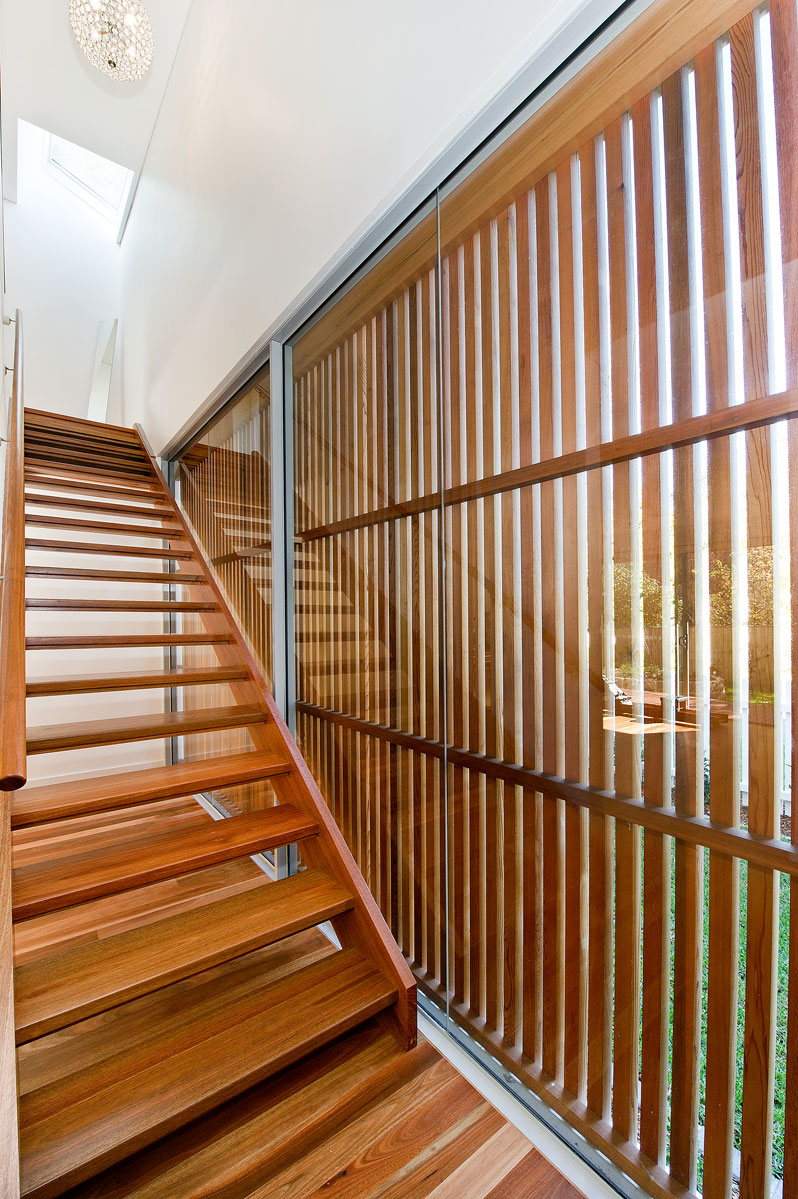
_DSC1120
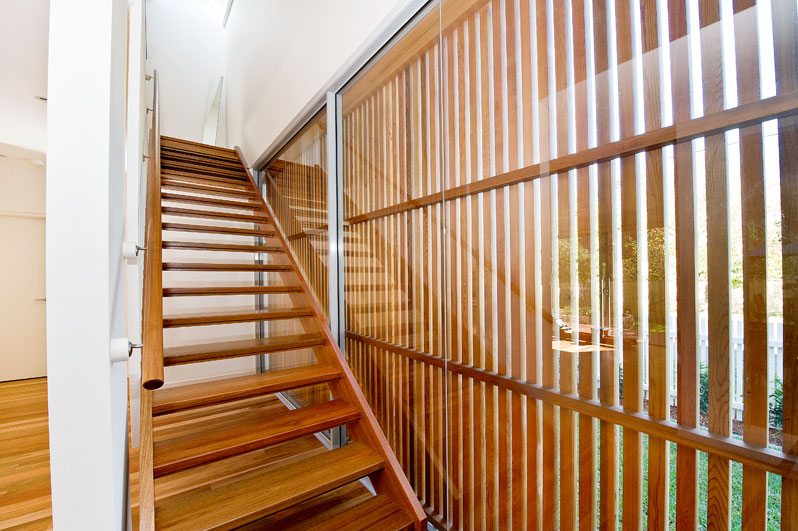
_DSC1121
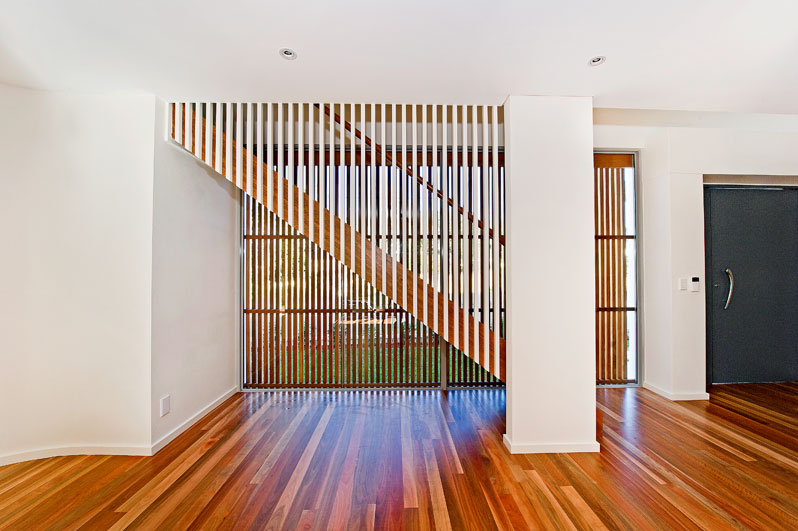
_DSC1126
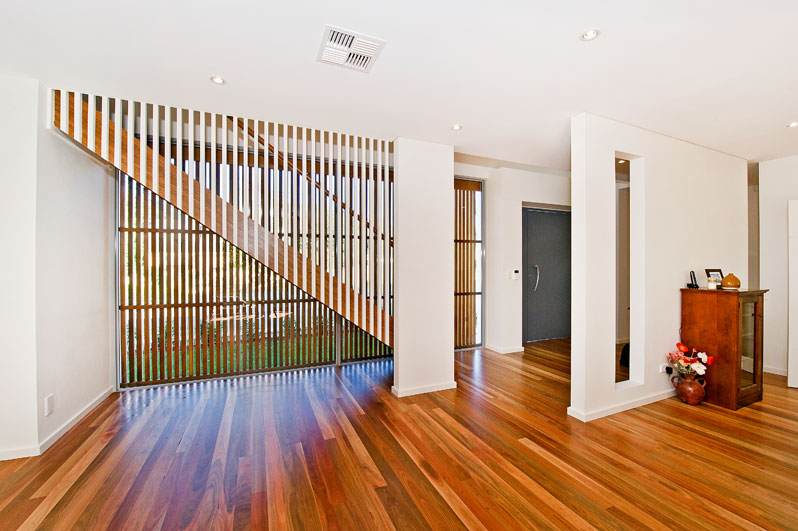
_DSC1134
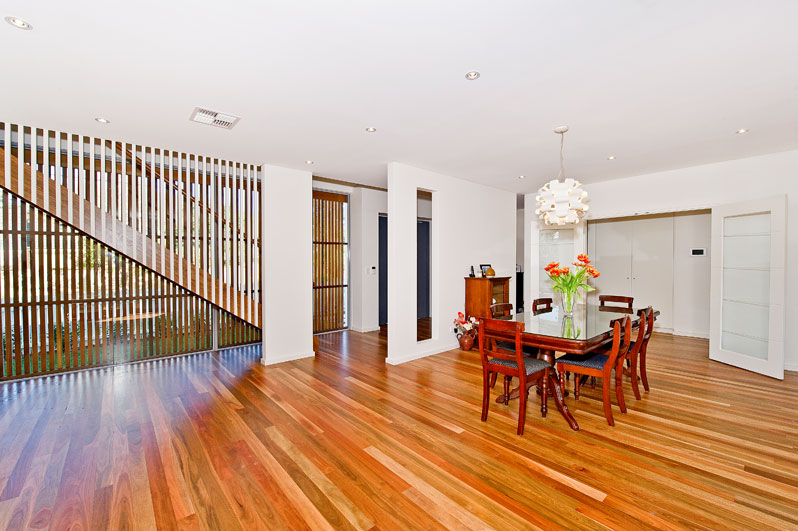
_DSC1139
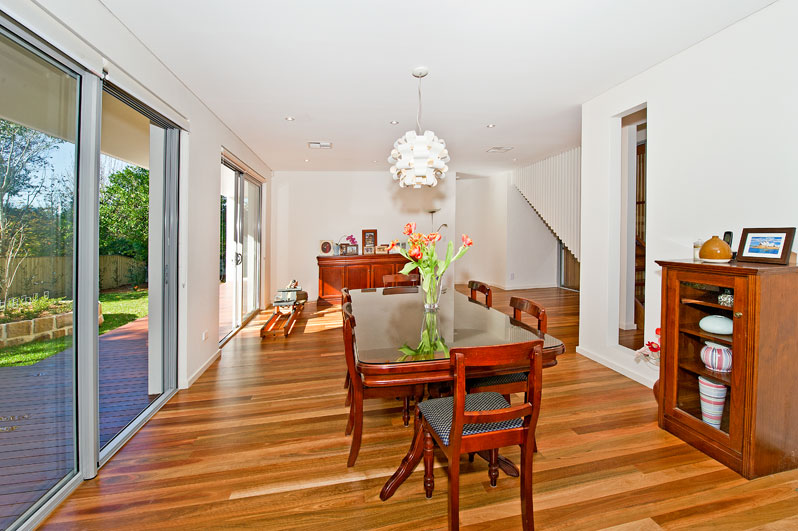
_DSC1140
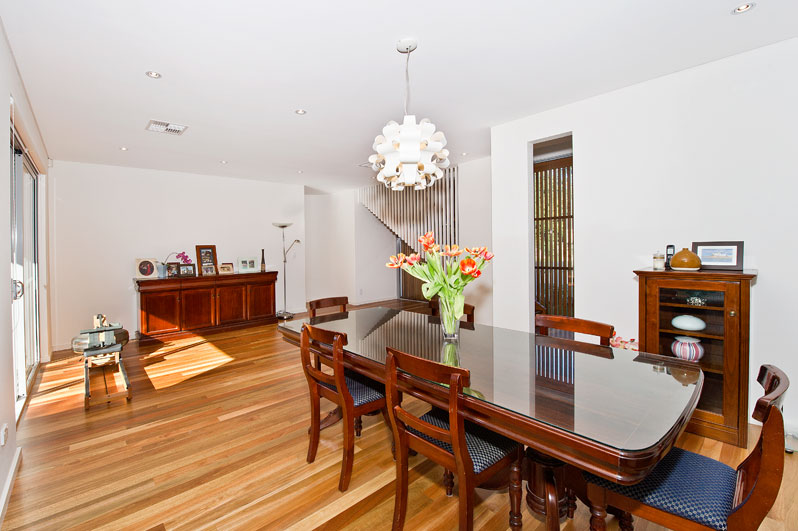
_DSC1141

_DSC1142
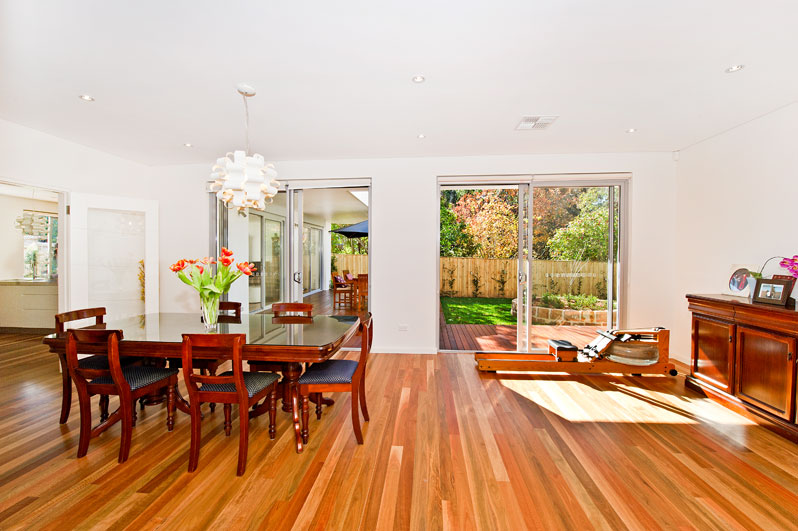
_DSC1143
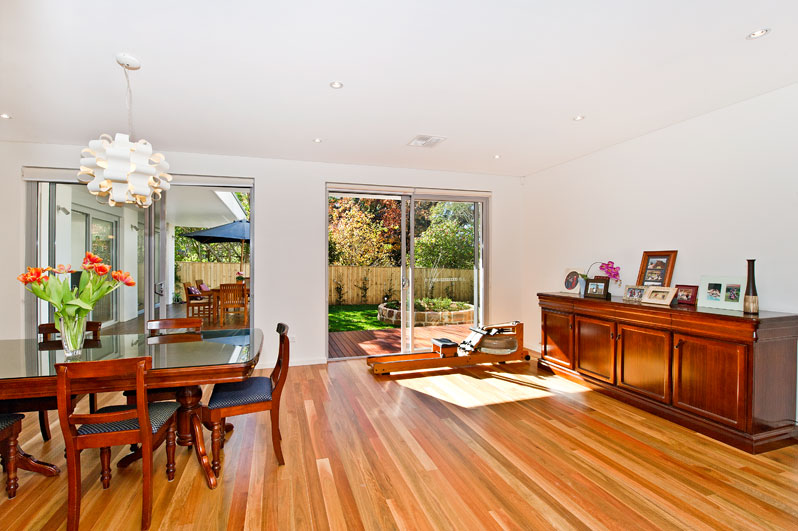
_DSC1152
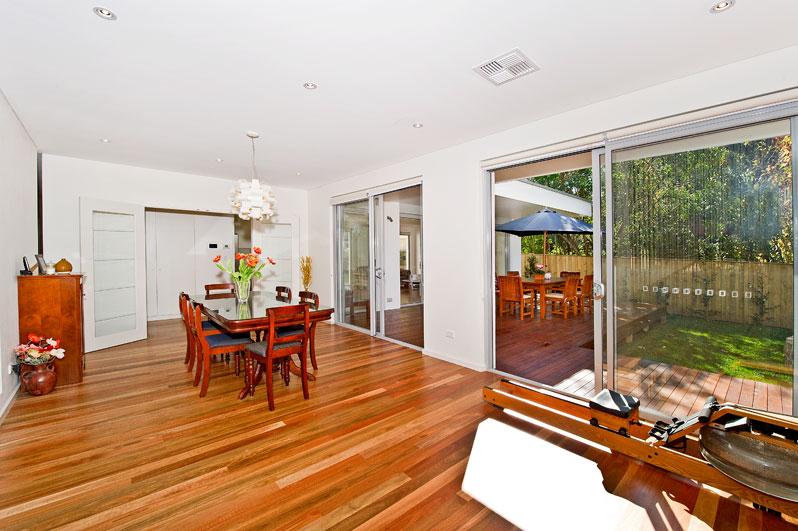
_DSC1154
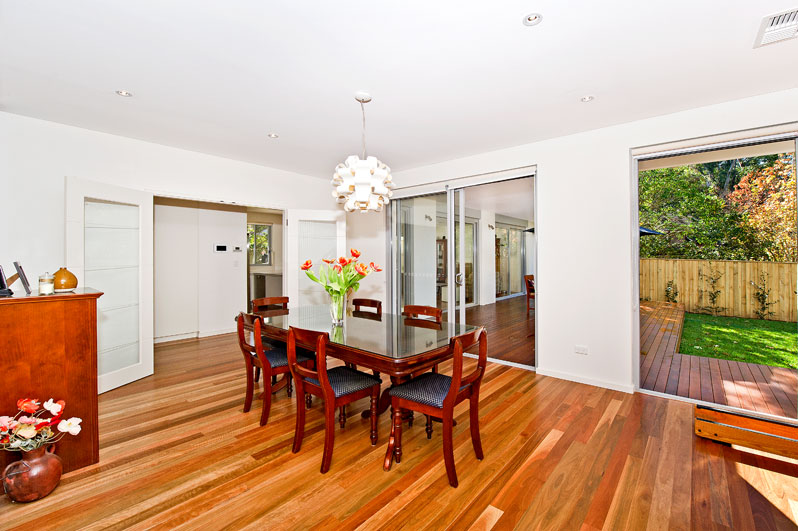
_DSC1161
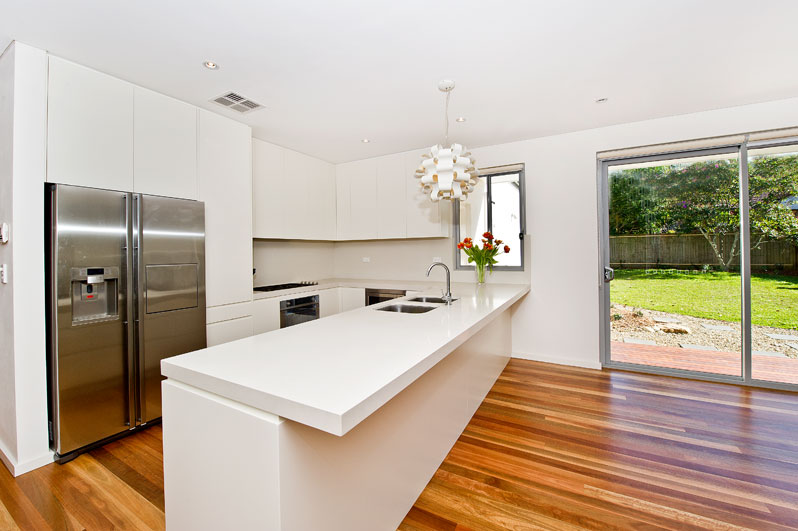
_DSC1165
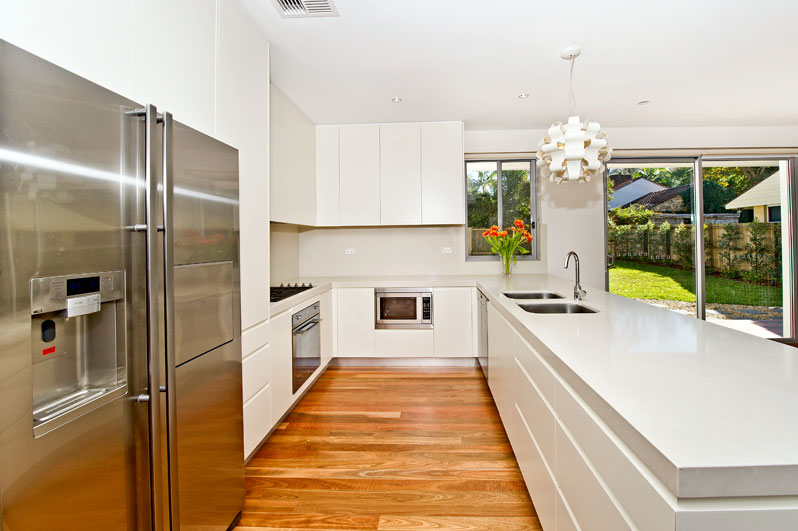
_DSC1169
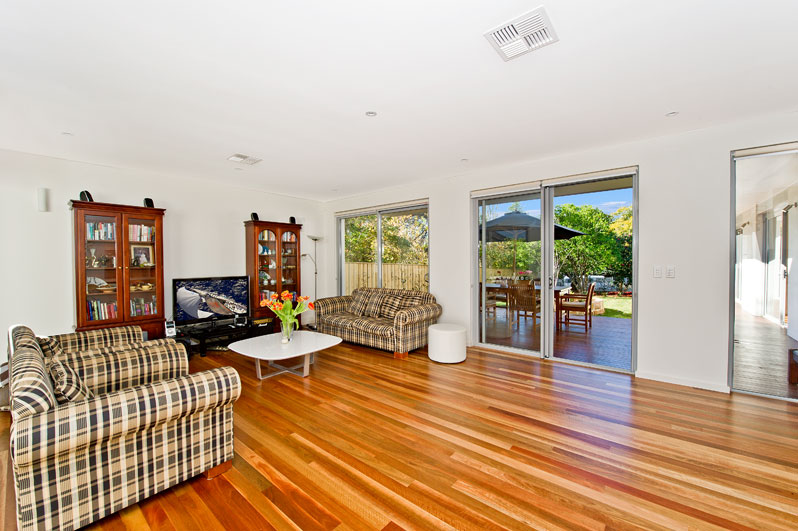
About This Project
This unique house renovation and first floor addition synthesises a modern approach with the pitched roof construction typical of the Pymble area. The house features distinctive interior joinery and decking. Elements of its elegant minimalism are suggestive of a Japanese inspired design.
The ground floor renovation and addition contains a wing at ninety degrees to the rest of the structure, housing an open plan living, kitchen and dining area, abundantly capturing the Eastly and Westerly sun, with the back of the house facing North. There are also formal living and dining rooms as well as a study at ground floor level.
The first floor addition contains three bedrooms and a main bathroom, with the master bedroom containing and ensuite bathroom and a walk in robe.
Almost the entire house faces north to maximise light ingress, warmth and energy efficiency.
Domus Homes has completed many new builds, knockdown re builds, renovations, extensions, alterations and first floor additions to apartments, semi’s, terraces, houses and duplexes all over the Lower and Upper North Shore of Sydney including Balgowlah Heights, Cammeray, Chatswood, Collaroy, Cremorne, Killara, Kirribilli, Lane Cove West, Manly, Manly Vale, Mosman, Neutral Bay, Pymble, Riverview, Roseville and Willoughby. These suburbs fall within the Council areas of Ku-ring- gai Council, Mosman Council, Northern Beaches Council, North Sydney Council, Warringah Council and Willoughby Council.
