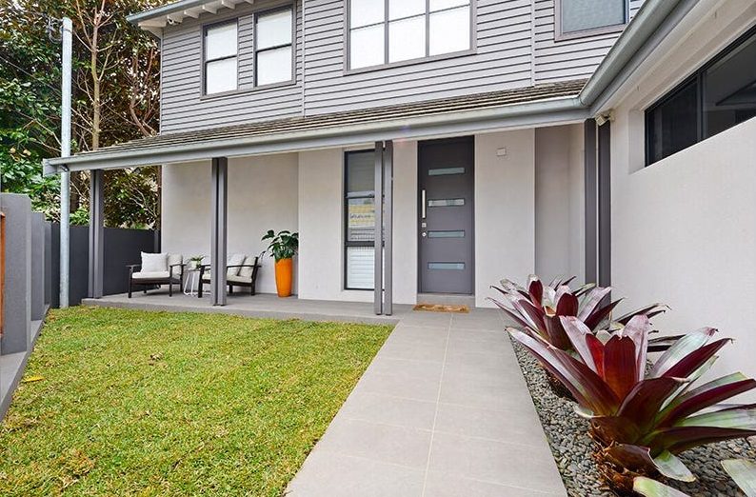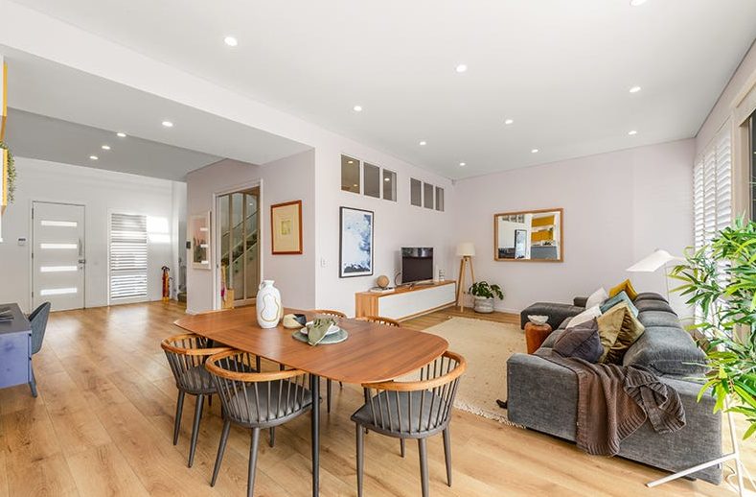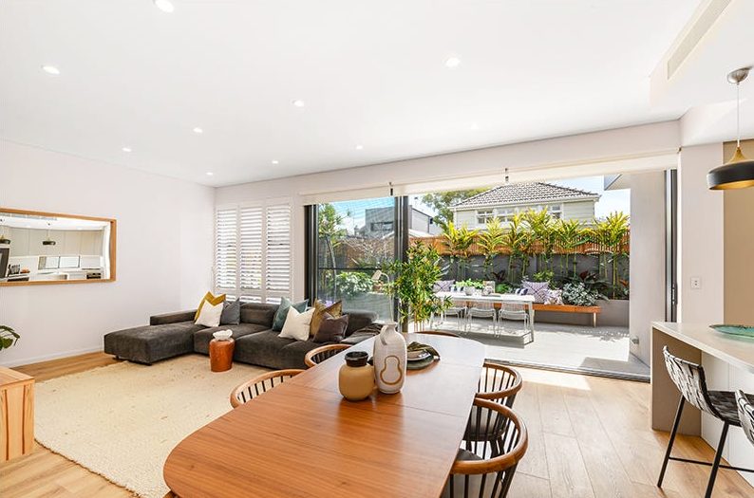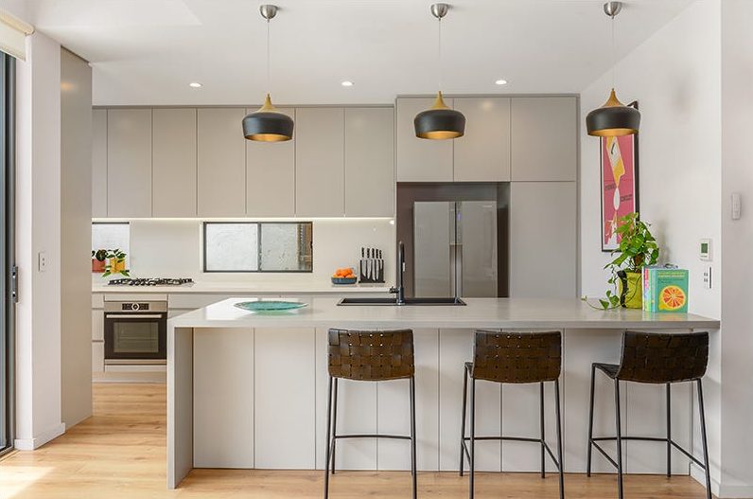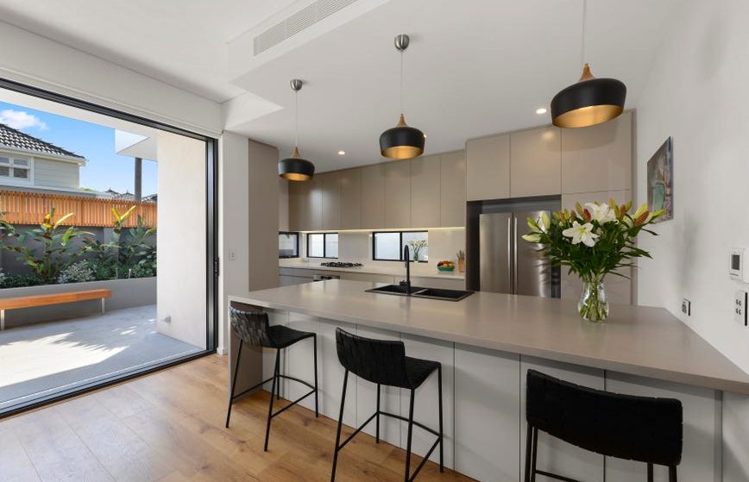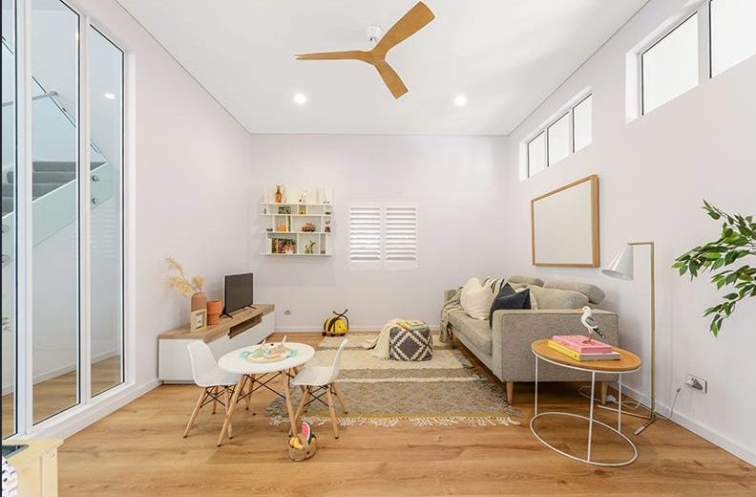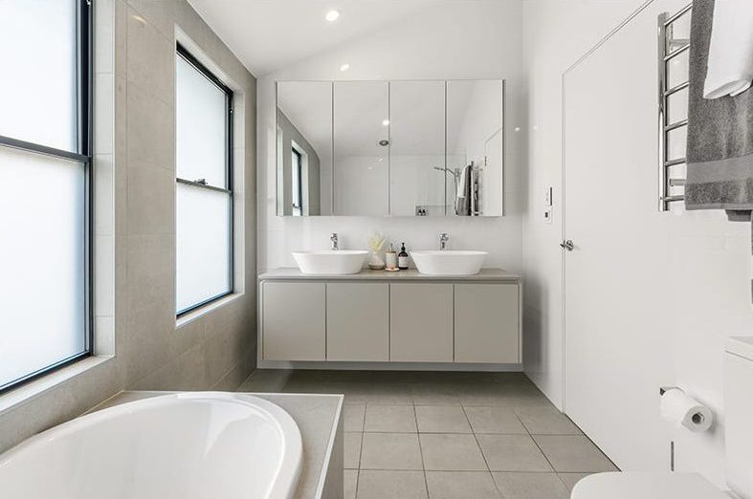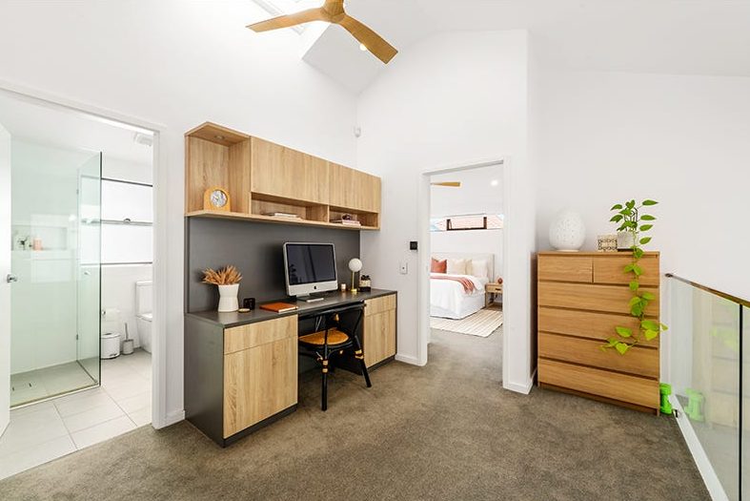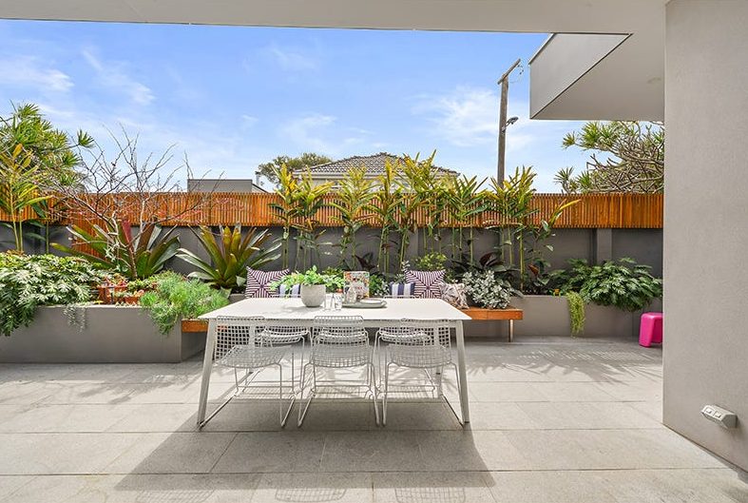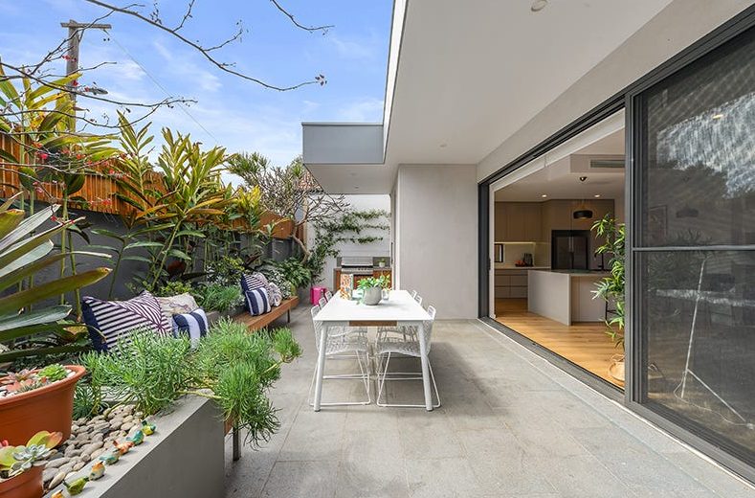
Randwick House Renovation, Alteration and First Floor Addition
About This Project
House Renovation, Alteration, Extension and First Floor Addition in Randwick, Eastern Suburbs, Sydney
The brief for this renovation and first floor addition to a house in Randwick was to add a garage, convert the ground floor level into a large open plan living, dining and modern kitchen with large sliding doors opening on to a landscaped back yard all North facing, add a laundry, bedroom, bathroom and large rumpus room.
The first floor addition to the house was to have two large bedrooms, a bathroom, an ensuite bathroom and a study. All the rooms were designed to face North. The pitch rod contains cathedral ceilings to maximise the roof heights.
The priorities for this house renovation, alteration, extension and first floor addition in Randwick in the Eastern Suburbs of Sydney were to maximise the North facing aspect , make all the rooms large and airy, designed to be a casual beach style with compact fibre cement and ship lap sections on the upper level, provide covered terrace areas in the iconic Australian style for shelter, and to keep the costs economical.
Domus Homes had completed many successful semi and house renovations, alterations and first floor additions in Randwick in the Eastern Suburbs of Sydney.
- Garage
- Entrance
- Open Plan
- Dining
- Kitchen
- Kitchen
- Entertainment
- Ensuite
- Office
- Garden
- Garden
Renovation and add a first floor addition to an existing old single storey house in Randwick, comprising 2 bedrooms, a study and a living, dining, kitchen.
Related: New House in Randwick Before & After Photographs



