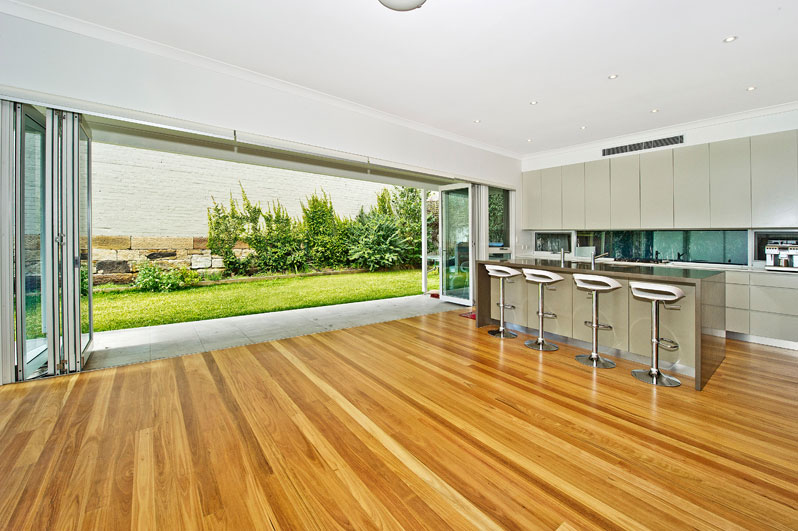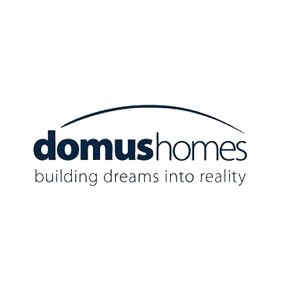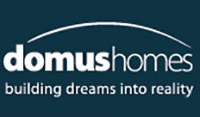04 Aug NEW CUSTOM DESIGNED HOUSE RENOVATION AND FIRST FLOOR ADDITION AT QUEENS PARK, EASTERN SUBURBS, SYDNEY BY DOMUS HOMES.
Domus Homes successfully completed this magnificent corner home renovation and first floor addition project at Queens Park in the Eastern Suburbs of Sydney.
Location – Queens Park.
Queens Park adjoins Bondi Junction, Bondi, Waverley, Randwick and Centennial Park and is close to Woollahra, Bondi Beach, Tamarama, Bronte, Edgecliff and Bellevue Hill. Because Queens Park is so central, it is a highly sought after location for residential property. Many opportunities to upgrade in Queens Park still exist.

Before.
This house was a single storey federation cottage desperate for a makeover to justify its dominant corner location. It also comprised inadequate accommodation of three small bedrooms, combined kitchen and dining room and a separate living room for a family of four including two adults and two teenagers.
Client’s Brief.
The clients required three large bedrooms upstairs with an en suite bathroom, walk in robe, main bathroom, laundry, built in cupboards and roof storage. Downstairs accommodation was to comprise a large entertaining kitchen, living and dining room, a teenager rumpus/TV room, a guest bedroom, bathroom, separate guest toilet and a living/movie room. A grand double volume entry area was also provided.
Interior Design
Domus Homes’ interior designer was called in to coordinate the external and internal colours as well as the materials selection for the house. Dramatic colours were chosen for the external façade whilst internal walls were kept light. Seaside influenced colours were used for the materials to the bathrooms and kitchen.
Architectural Design.
Domus Homes architects designed a spacious house with most living areas facing north for maximum light and warmth in winter with eaves and roof overhangs to provide shade in summer. A large graceful double volume entry hall with three hanging feature lights and a wide open staircase welcomes you into the house through a dramatically coloured front door. Skylights are used in the entry lobby, laundry and bathrooms to enhance the light in these rooms in addition to the windows. Council required the existing traditional architectural fabric to be retained being in a Conservation Area, which Domus Homes’ architect skilfully incorporated into the design such as typical federation pitched rooves, overhanging eaves, roof covered balconies and terraces and appropriately sized windows to match the scale of existing windows. Large bifold doors were provided to open onto a large back terrace off the main living area for the inside/outside effect. A wall of floor to ceiling fixed glass panels were also designed into the north facing wall of the living area to maximise not only light, but the feeling of space in an already large room. A large wrap around covered balcony has been provided for the main bedroom.
Due to Domus Homes strategic design, development approval was achieved within weeks from Waverley Council.
Why Use Domus Homes to Deliver Your Custom Designed House, Semi, Terrace, Townhouse, Duplex, Dual Occupancy or Apartment Renovation, Extension or First Floor Addition Design and Building From “Concept to Completion” in Queens Park?
Designing and delivering a custom designed semi, terrace, townhouse, house, duplex, dual occupancy or apartment renovation, extension or first floor addition for you in Queens Park in Sydney’s Eastern Suburbs is made easy with Domus Homes no matter the budget, because no job is too small or too big for Domus Homes and we have lots of experience. We do everything for you. You deal with the principal of Domus Homes from Concept to Completion in a one stop shop scenario for everything. Domus Homes delivers the full architectural, project management and interior design services to you at extremely economical prices, but without compromising on the service level, design or building quality.
Domus Homes six step process comprises the following:
- Sketch plan design
- Development Application documentation
- DA submission and management
- Construction/tender documentation
- Construction tender
- Contract administration and management.
If a Complying Development Certificate is achievable, the process is significantly shortened where Council is bypassed via a Private Building Certifier.
Our architects and interior designers are of the best in Sydney. Our builders consultants are handpicked for their experience, reliability, quality and economy. Our wholesalers are accessible to you so that you save more money. Everything Domus Homes does is designed to maximise its service to you whilst minimising your costs whilst delivering exceptional quality.
Domus Homes will ensure that the process is made easy for you so that you enjoy the process and the creation of your new dwelling renovation and/or addition. We will come to you and we will listen to you and design and build your dream home, semi, terrace, townhouse, duplex, dual occupancy or apartment safely, efficiently, economically, quickly and in the style that suits your taste.



