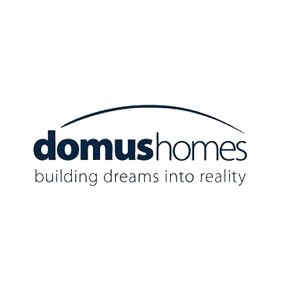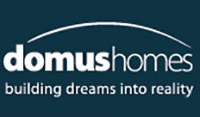13 Nov Costs Guide for First Floor Additions & Renovations to Top Floor Units or Duplexes, Houses, Semi-Detached and Terrace Houses in Sydney
First floor additions and renovations to your Sydney top floor unit, duplex or house, semi-detached or terrace house, are a great way to increase your accommodation, stay in your favoured area and add value to your home capital gains tax free.
This is far better than relocating because you avoid endless house inspections and auctions and unproductive costs like agents’ fees, marketing fees, moving costs, legal fees, inspection fees and stamp duty; all of which all can be better used towards your first floor addition and renovation.
To prepare for your first floor addition and renovation you need to understand your accommodation requirements, the likely project costs and how much money you have available to carry out your project.
Estimating the project costs can be worked out very broadly once you have established the gross floor area (GFA) of the entire project including both the first floor addition and the renovated area (which could include the ground floor area). Multiply the GFA by $3,800 to $5,500/m2 to derive your approximate construction costs including finishes and fit out for good quality, custom designed first floor additions and renovations. Add 15% for consultants and authority fees plus a 10% contingency cost and this will inform you of your likely costs in a “back of the envelope” manner. For prestige projects with high level finishes, the construction rate per m2 can range from $6,000 to $12,000/m2.
These “back of the envelope” figures will vary up or down depending on the building materials selection, your finishes selection and the level of design detail. Pools, landscaping, driveways or if you are building on a steep or any site with engineering issues are excluded from the above rates.
If the overall back of the envelope costs are within your budget, then the way to get cost certainty is to employ Domus Homes to carry out the first step in its concept to completion process by designing sketch plans according to your brief and then having these plans professionally estimated. This will provide you with a high level of budget certainty where your costs will be known, so long as you don’t change your plans or finishes selected at the time of the estimate. Building materials costs do increase over time though.
Embarking on a first floor addition and renovation is an exciting process where you get the first floor addition and renovation you desire, made safe, easy and enjoyable with the concept to completion project management and custom design services of Domus Homes within time, budget and quality.
Domus Homes has completed successful projects all over Sydney including areas such as Dover Heights, Vaucluse, Rose Bay, North Bondi, Bondi, Bondi Beach, Bondi Junction, Waverley, Queens Park, Bellevue Hill, Double Bay, Woollahra, Randwick, Maroubra, Potts Point, South Coogee, Clovelly, Rosebery, Kensington, Earlwood, Bronte, Beaconsfield, Waterloo, Mosman, North Sydney, Neutral Bay, Pymble, Riverview, Roseville, Killara, Willoughby, Camperdown, Pyrmont, Ashbury, Annandale, Glebe, Cammeray, North Sydney, Hunters Hill, Balgowlah Heights, Sylvania Waters, North Strathfield, Glebe, Arncliffe, Illawong and Pleasure Point.
Disclaimer: The above “back of the envelope” costs cannot be wholly relied on without carrying out the necessary design plans and estimates and Domus Homes accepts no liability whatsoever in relation to the above guide.


