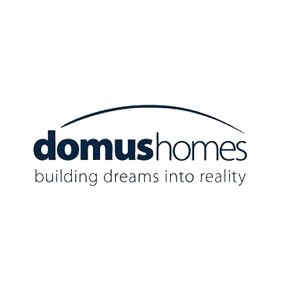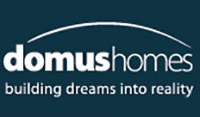
Randwick Semi Renovation & First Floor Addition
VsUuvmiQ
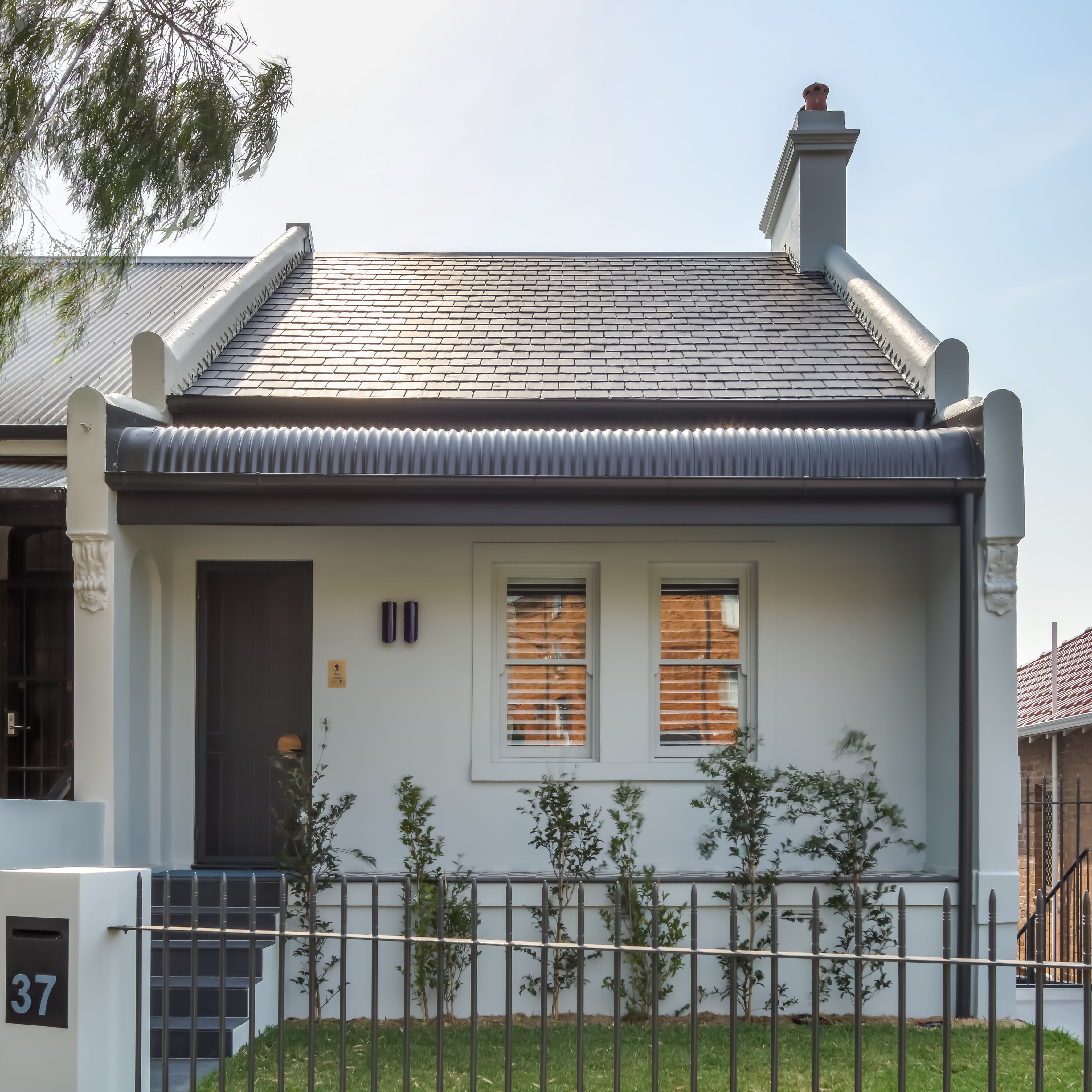
7Cjudv1l
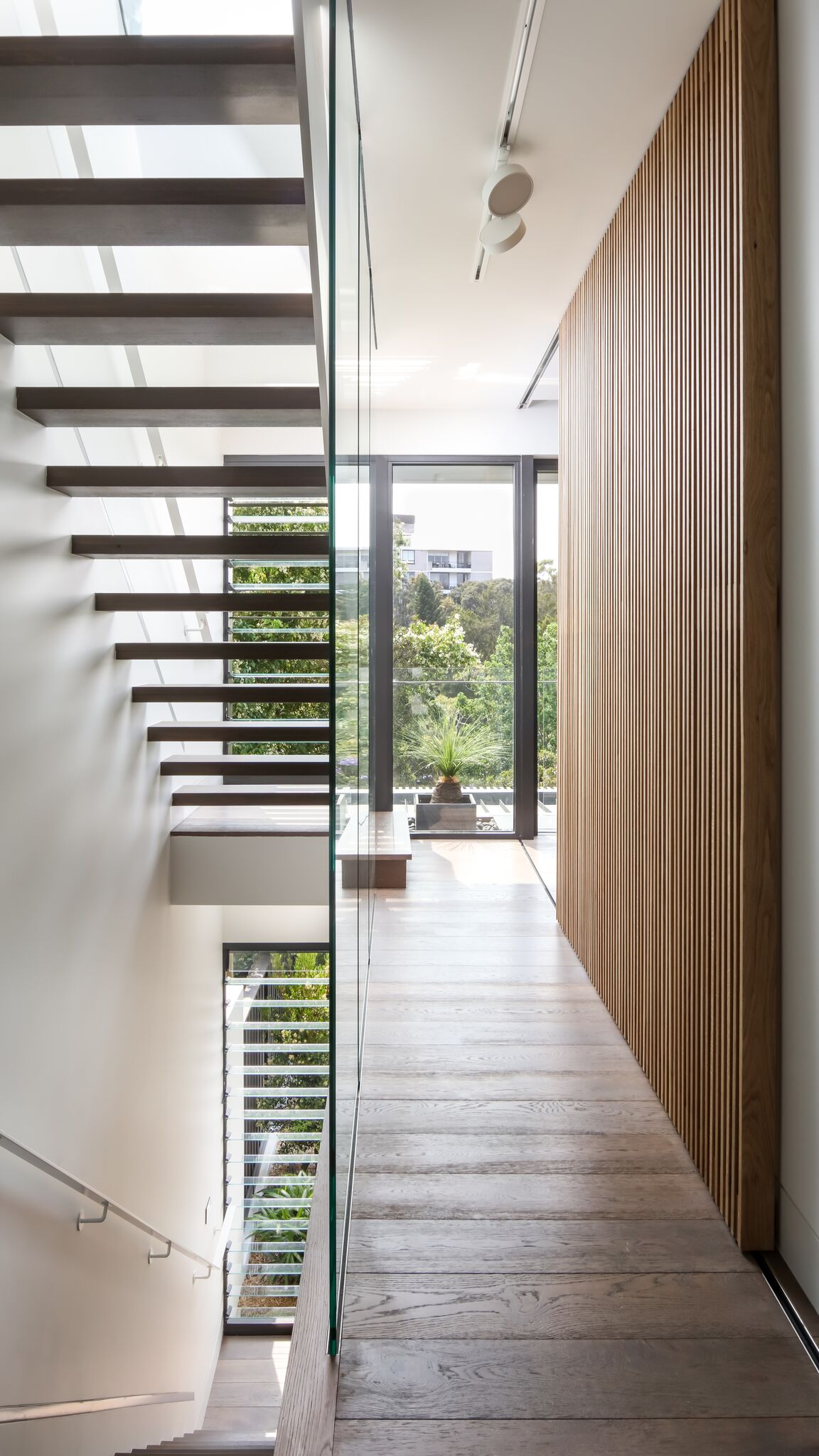
37 Marks Rd_09
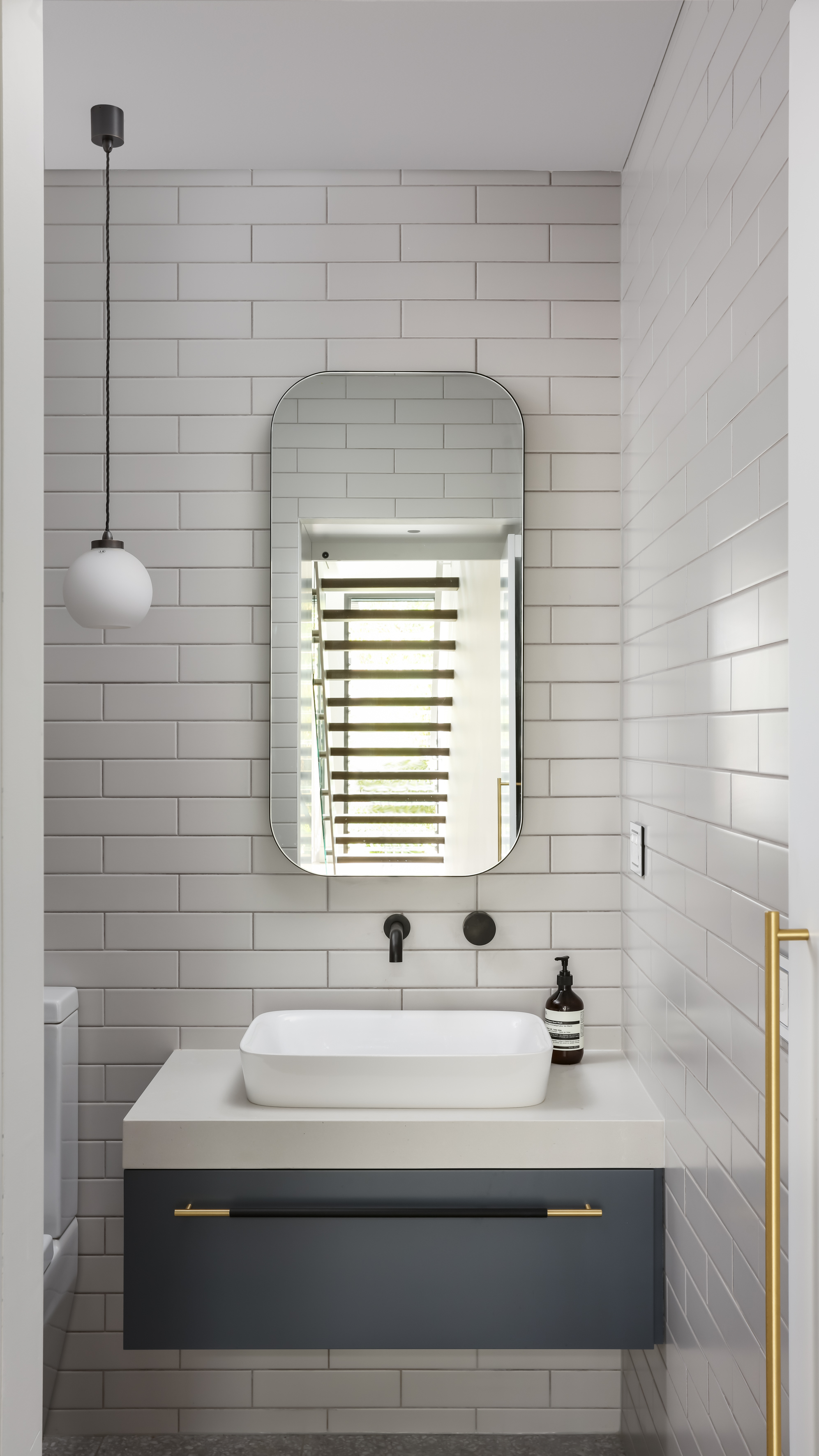
7uWSDE2v

8UEljDLg

Poi_hHAQ
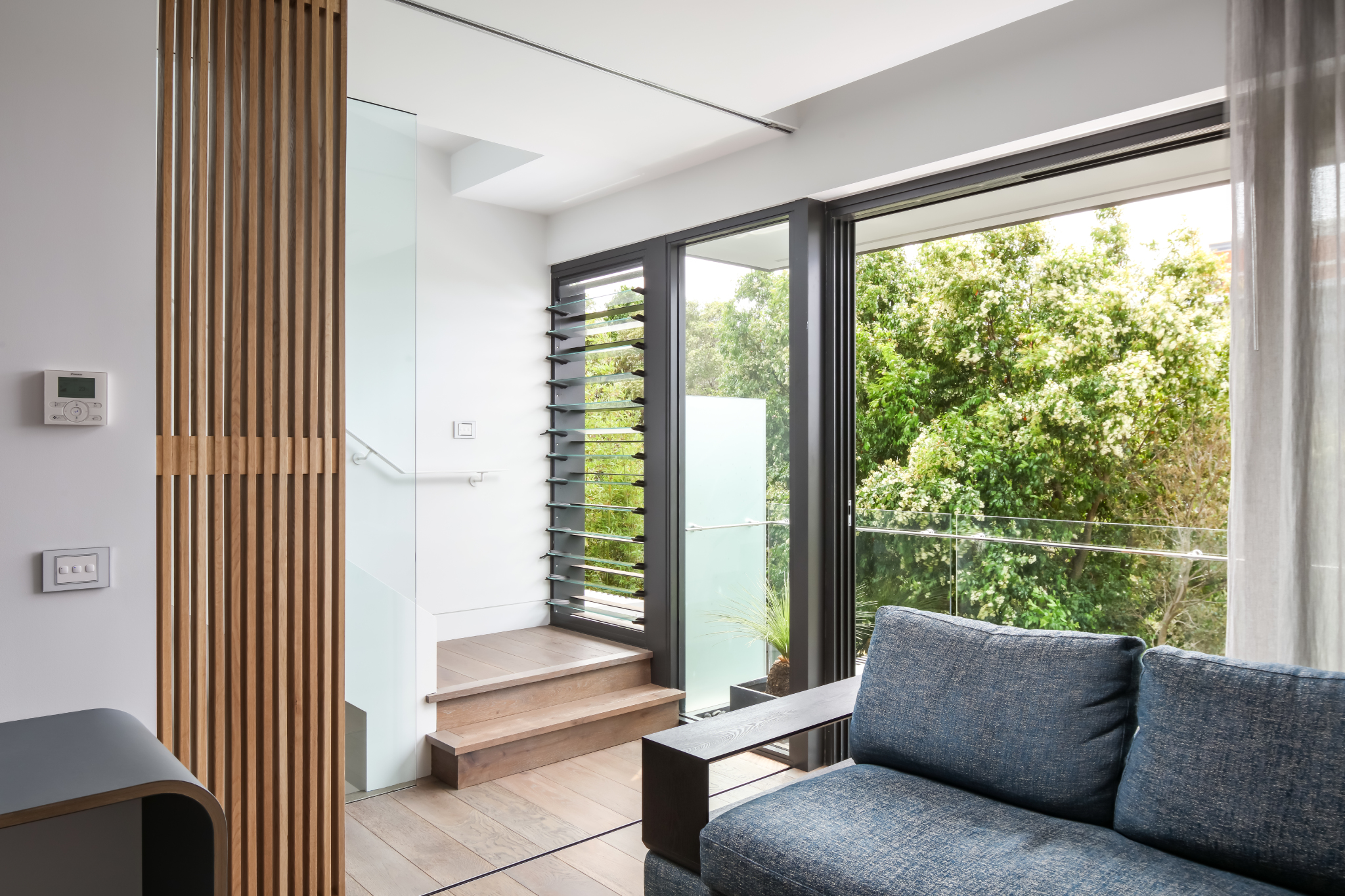
M-sffsYA
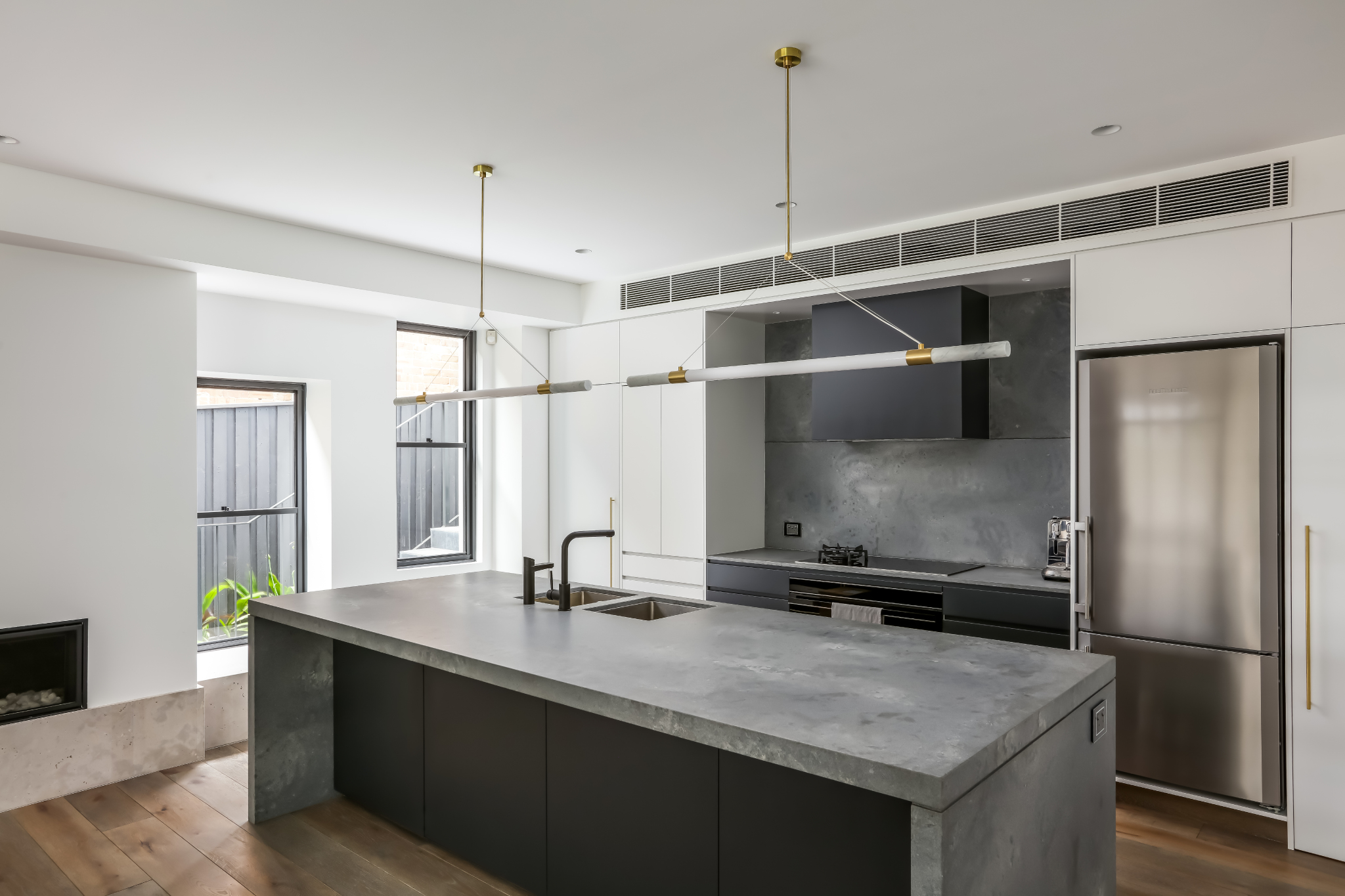
MCngN9tu
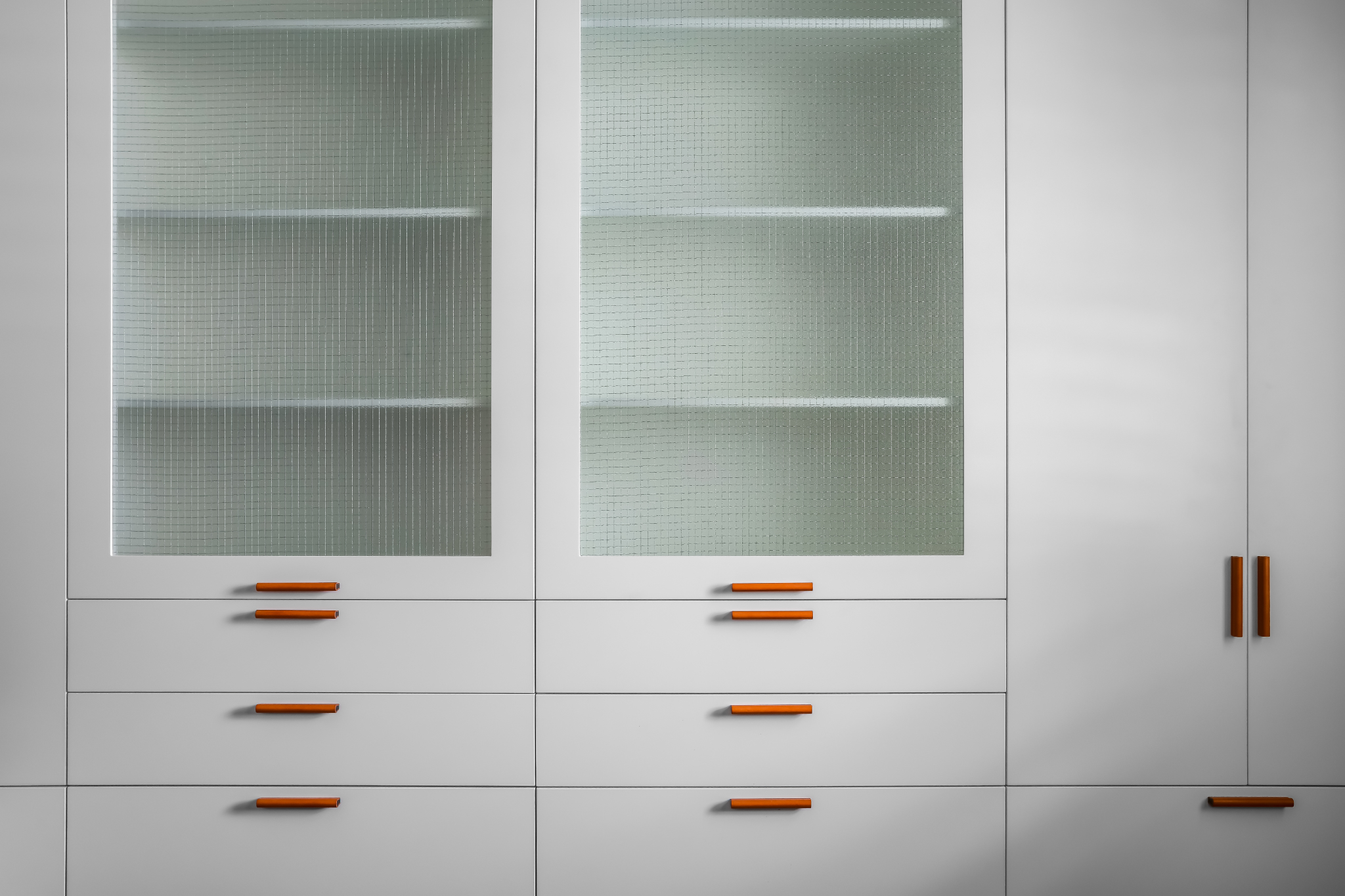
2HiOvSug

lS1kglpF

YDxpHqRw
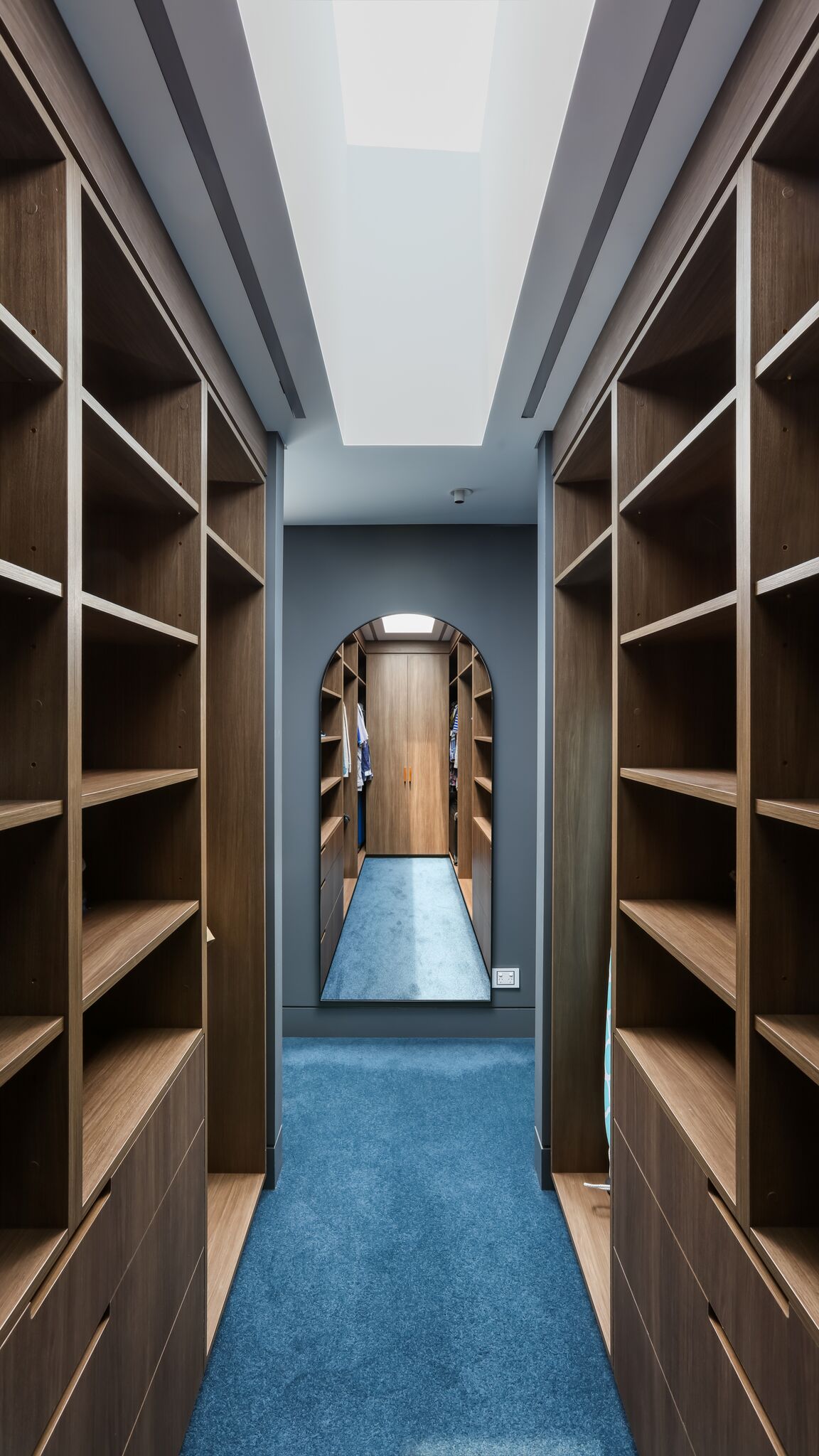
w7w2Cpou
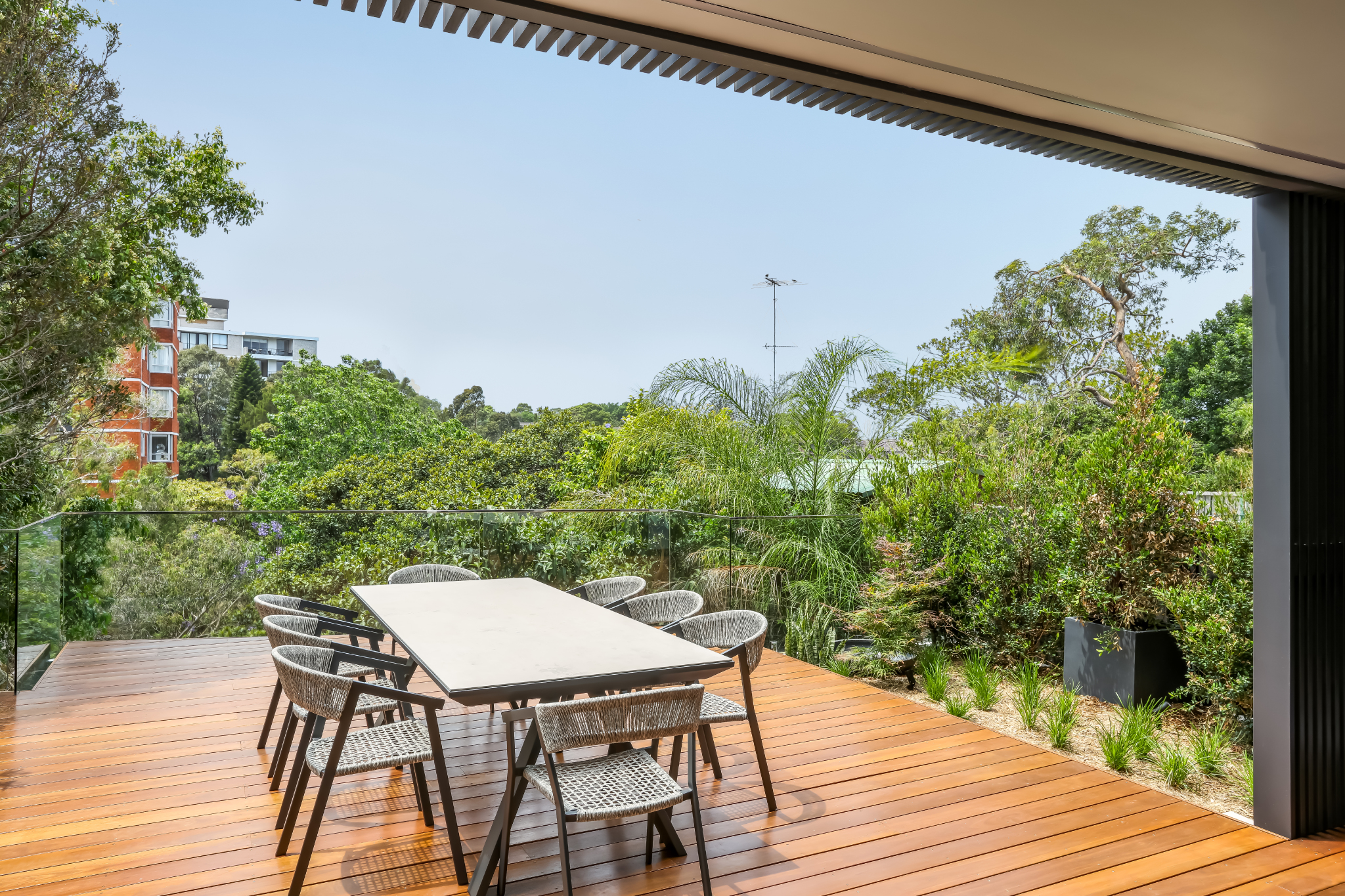
hWDVTOTw
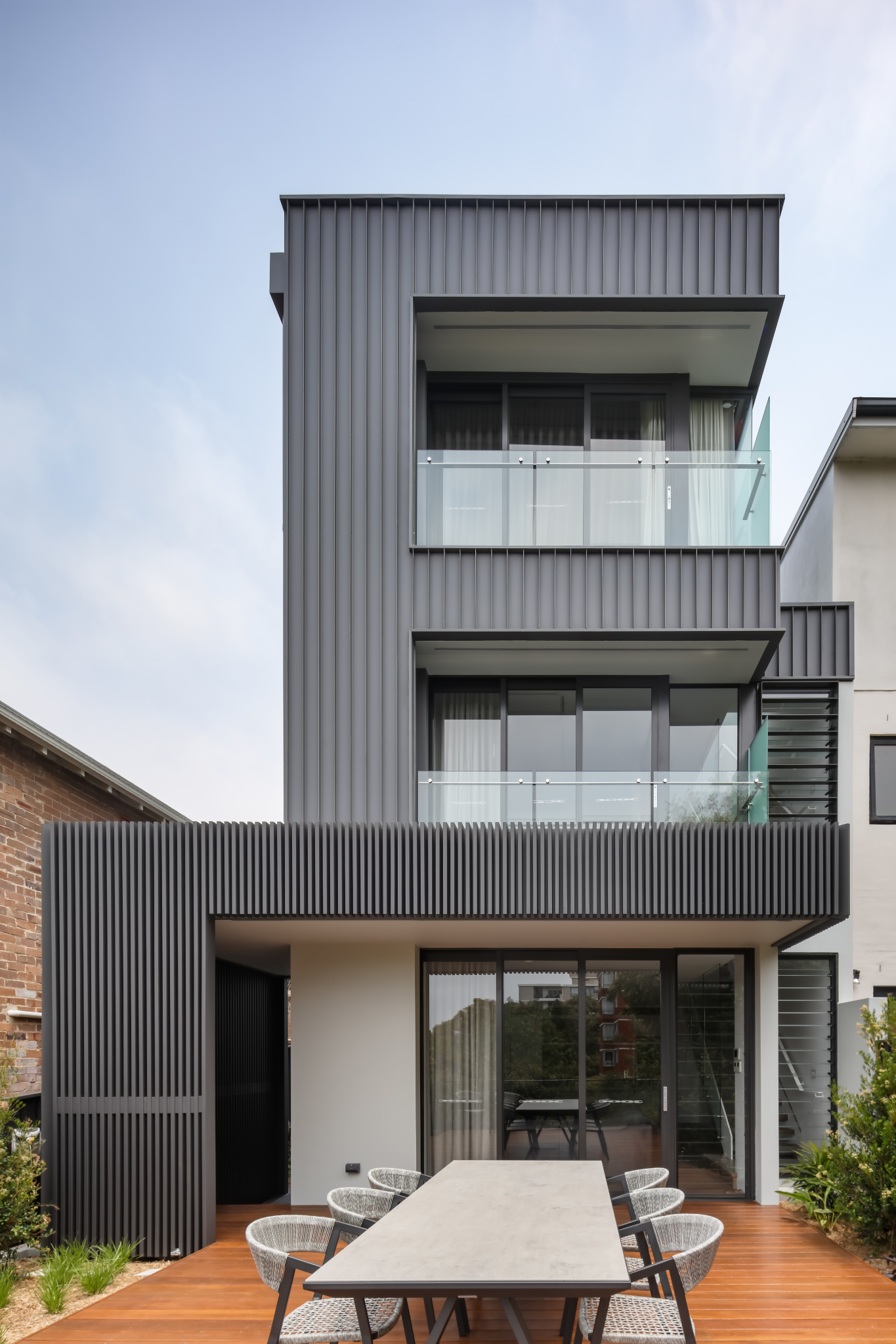
About This Project
Semi house renovation, alteration, extension and first floor addition in Randwick, Eastern Suburbs, Sydney
The brief for this semi house renovation, alteration and first floor addition was to create a master bedroom, walk in robe and en suite on the top floor, and a guest bedroom and a study/bedroom, bathroom on the mid-level.
On the lower level a large open plan kitchen with a walk in pantry, living, dining room plus laundry and powder room opens onto a large timber deck overhanging a cliff and airspace belonging to the client.
The priorities for this semi house renovation, alteration, extension and first floor addition in Randwick, in the Eastern suburbs of Sydney were to maintain and improve the traditional front facade and create a modern custom designed house with six star hotel finishes throughout. The rooms have floor to ceiling sliding doors to maximise views to the East with cross ventilation, insulation and heating as priorities.
Domus Homes’ interior designer played a pivotal role in assisting the clients to select high quality finishes throughout.
Domus Homes has completed many renovations, alterations, extensions, first floor additions and new builds to apartments, semis, terraces, houses and duplexes all over the Eastern suburbs of Sydney including in Alexandria, Bellevue Hill, Bondi Beach, Bondi Junction, North Bondi, Bronte, Clovelly, Darling Point, Double Bay, Dover Heights, Maroubra, Potts Point, Queens Park, Randwick, Rose Bay, South Coogee, Vaucluse, Waverley, Waterloo and Woollahra.
Related: Before & After Photographs of Randwick Semi Renovation & Addition
Related: Luxury Custom Design Extensions and Renovations to a Terrace or Semi-Detached House, Sydney
Date
October 29, 2019
