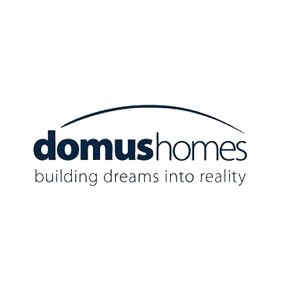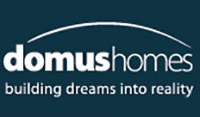
Camperdown Terrace Renovation & First Floor Addition
_DSC6946
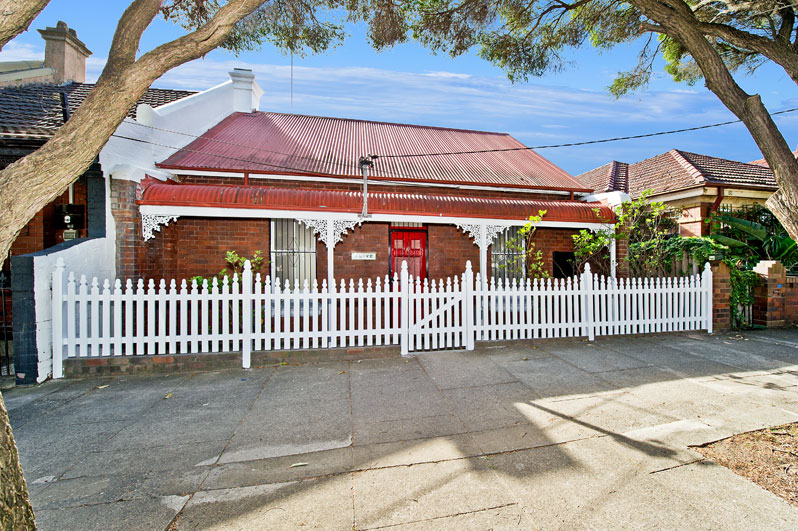
_DSC6922
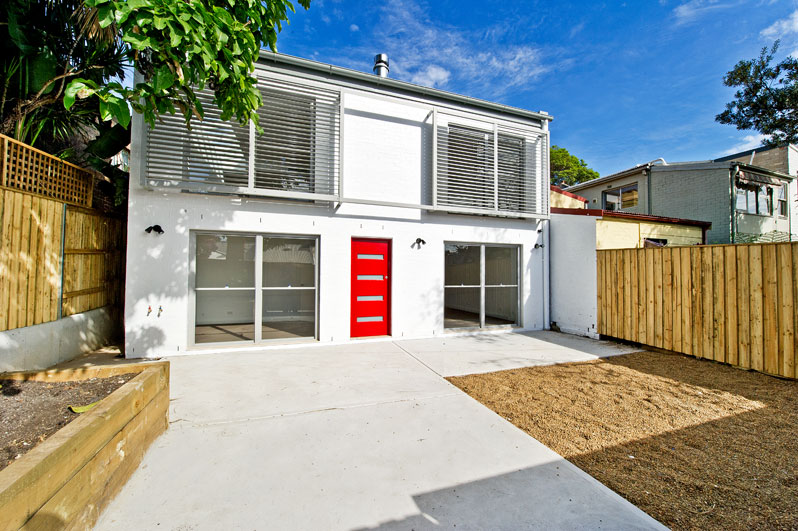
_DSC6925
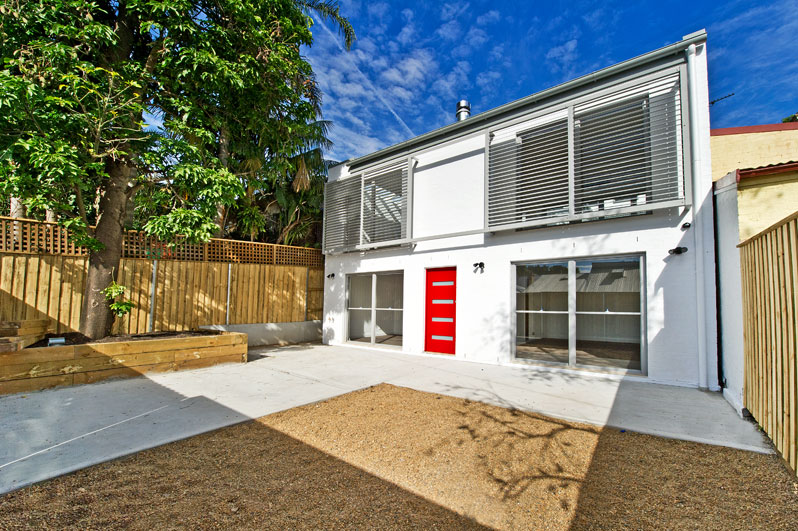
_DSC6905
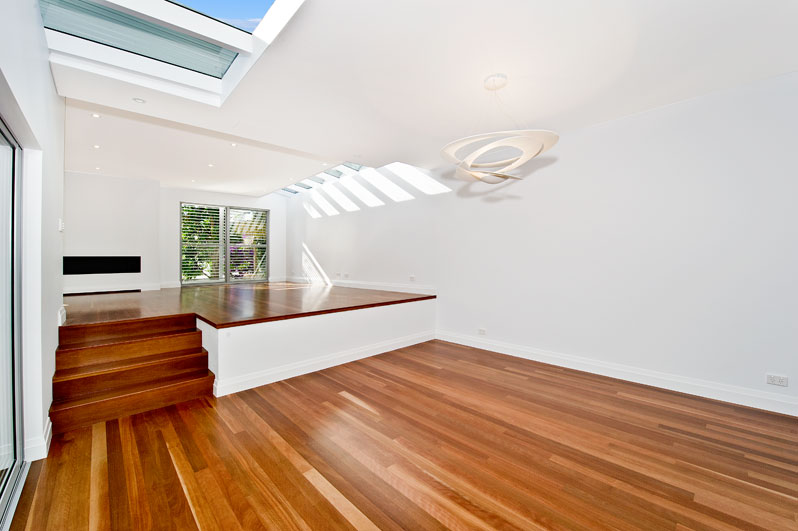
_DSC6906
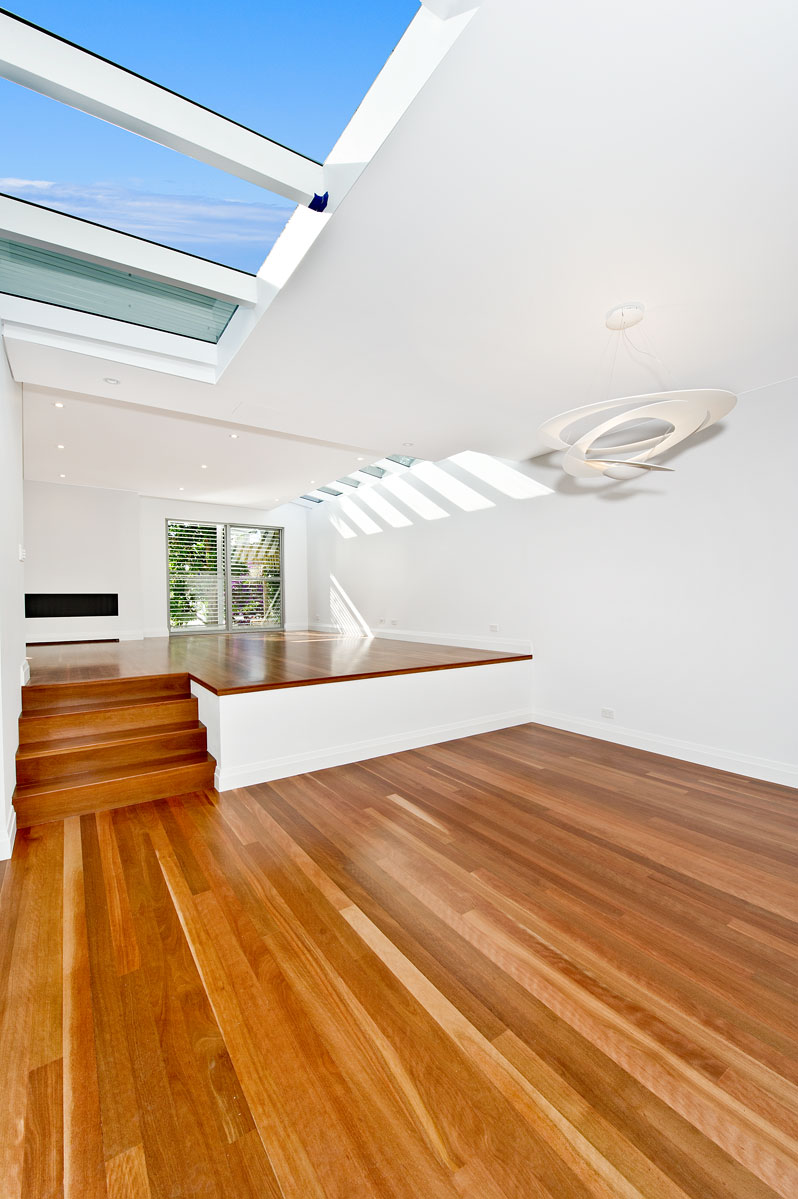
_DSC6907
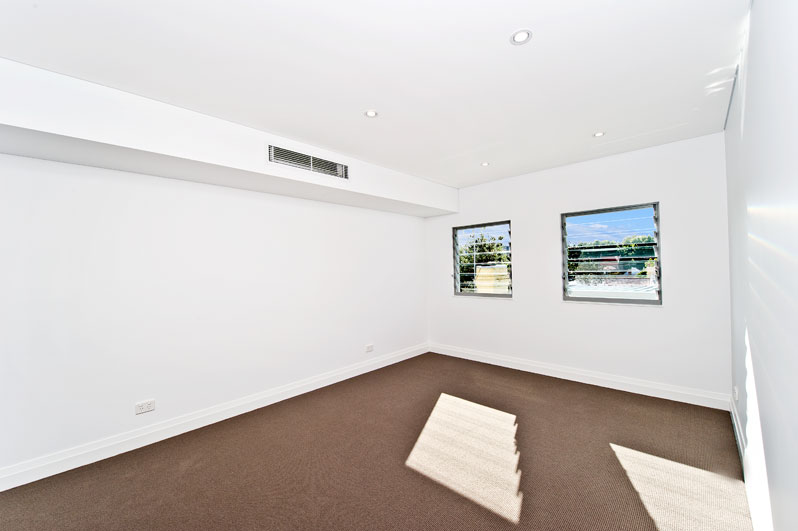
_DSC6908
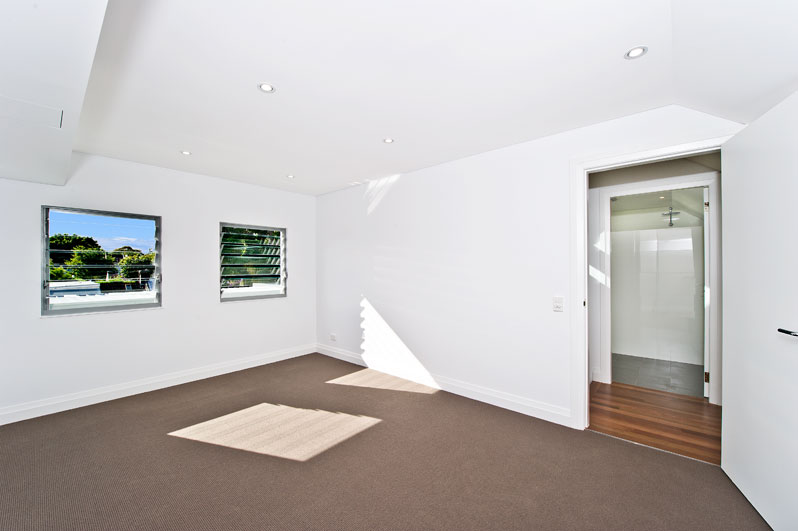
_DSC6909
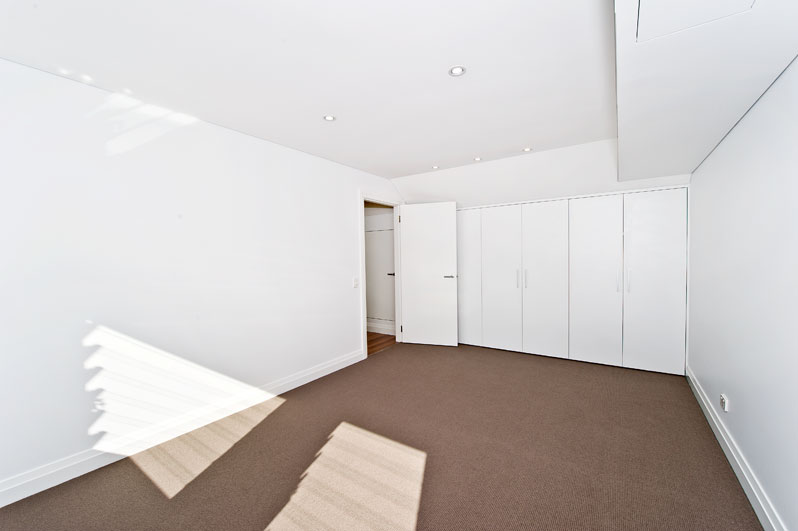
_DSC6910
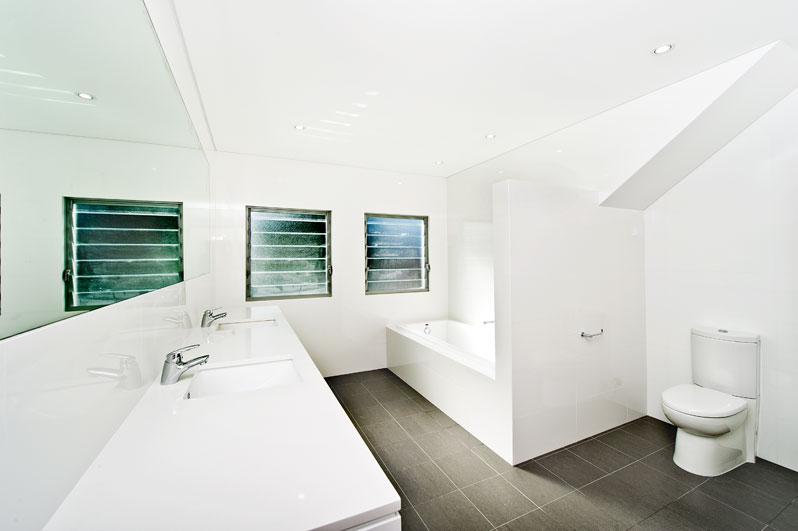
_DSC6911
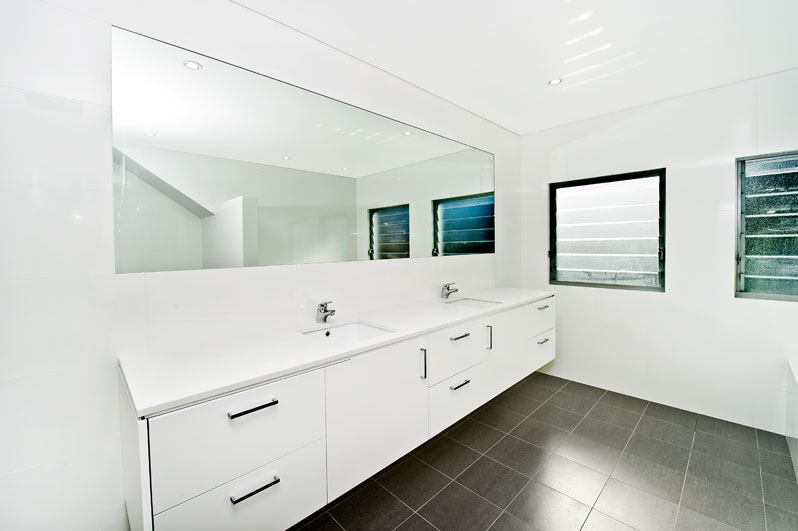
_DSC6912
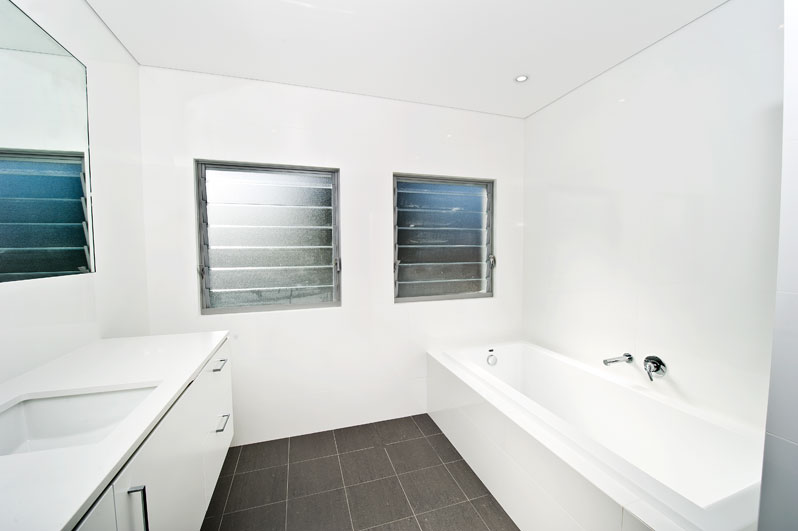
_DSC6914
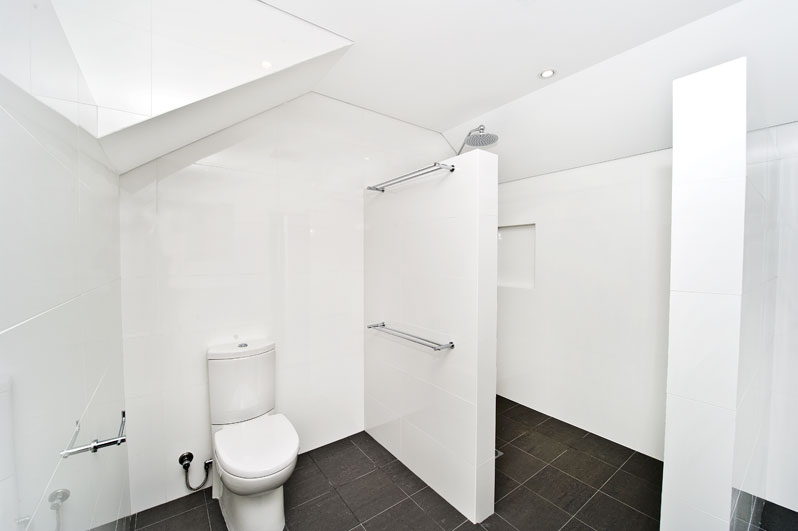
_DSC6915
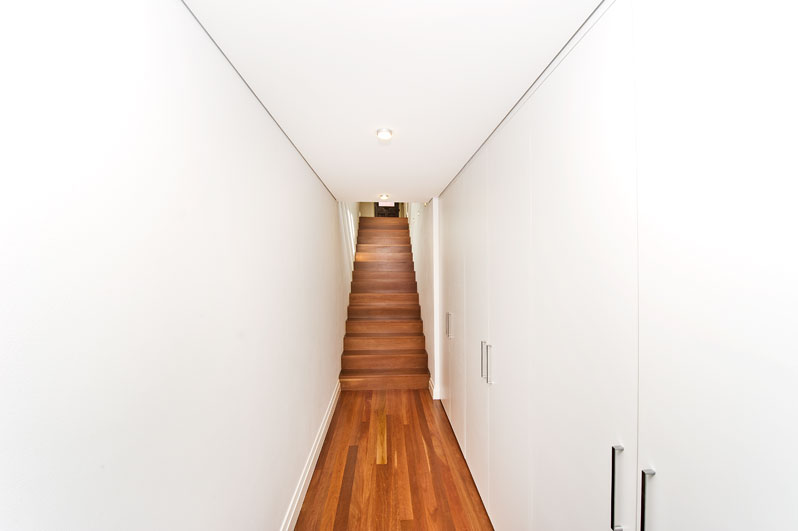
_DSC6916

_DSC6917
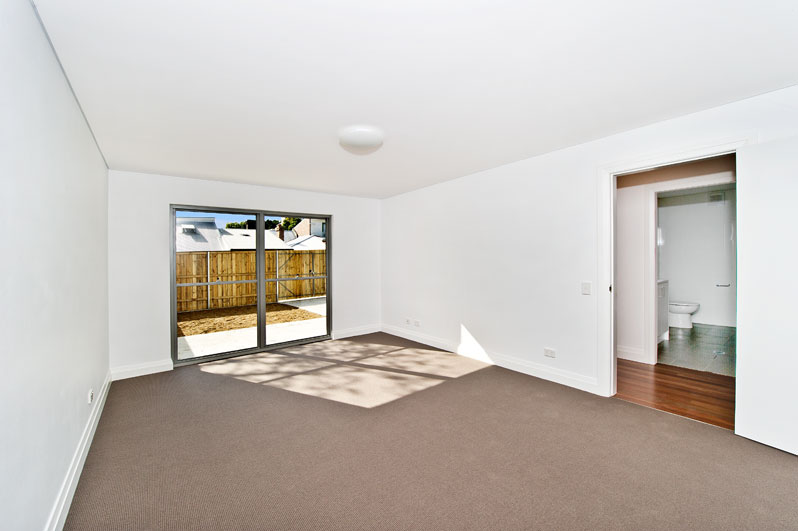
_DSC6918
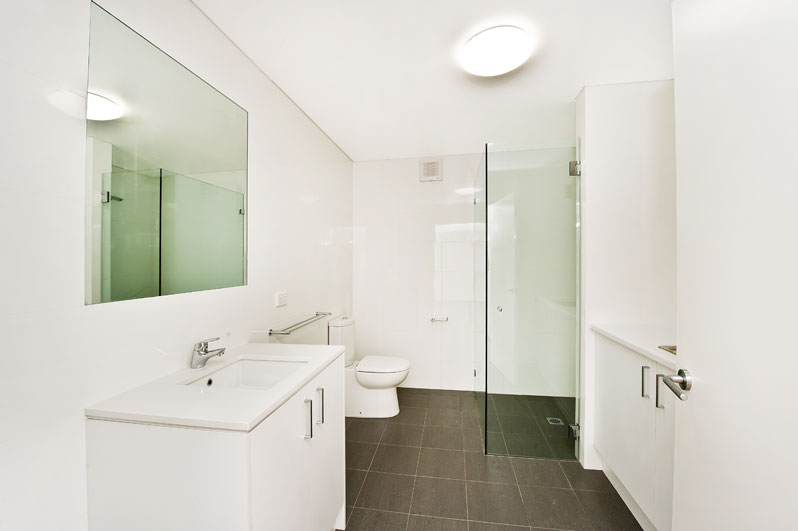
_DSC6919
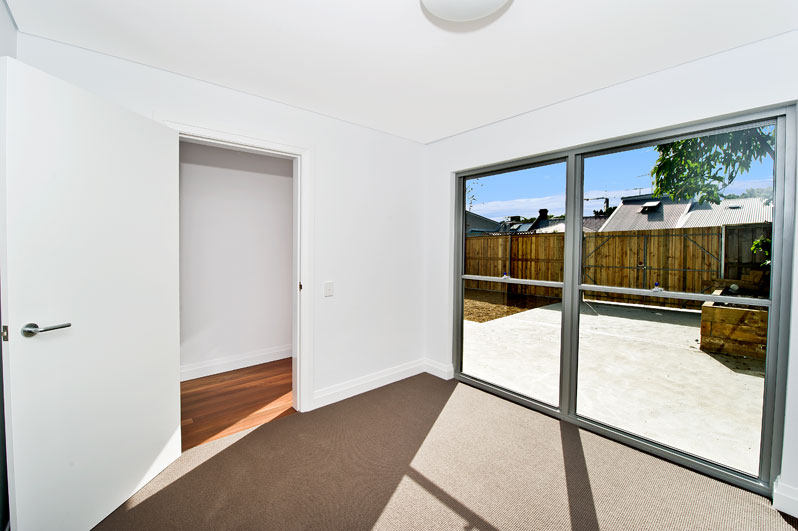
_DSC6927
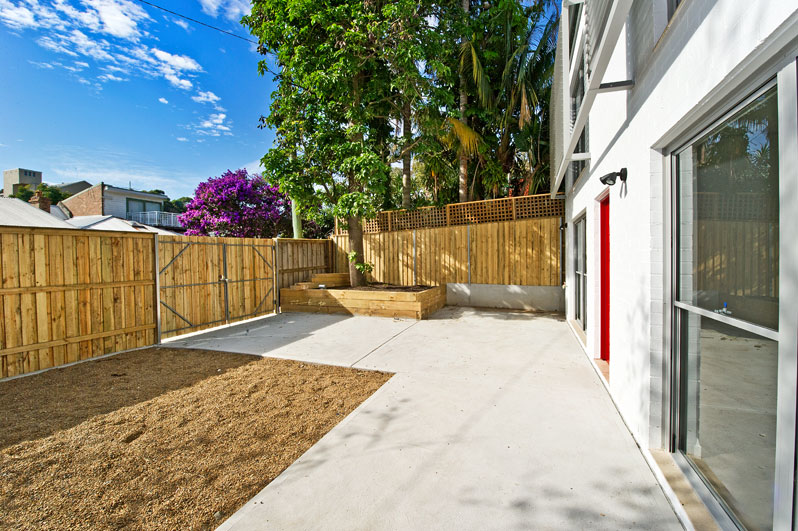
_DSC6932
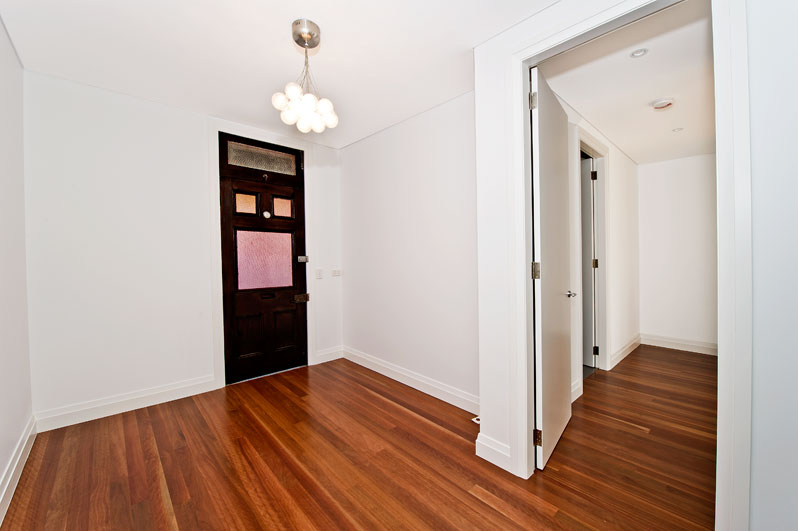
_DSC6939

_DSC6842
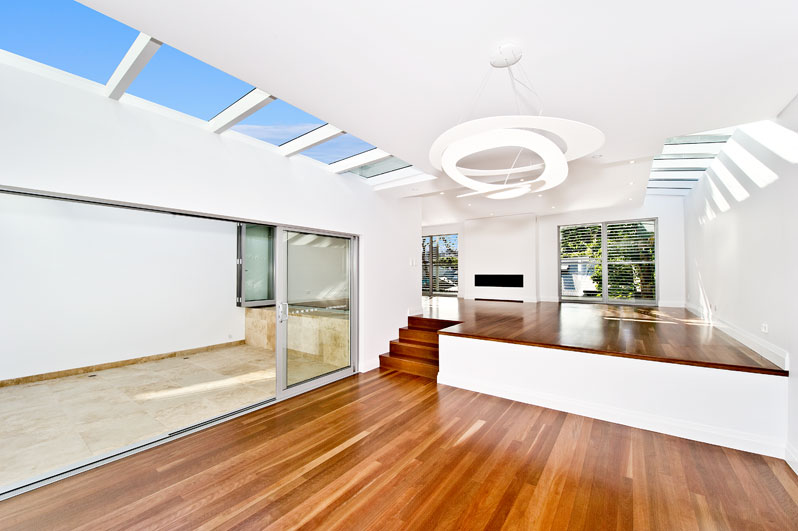
_DSC6854
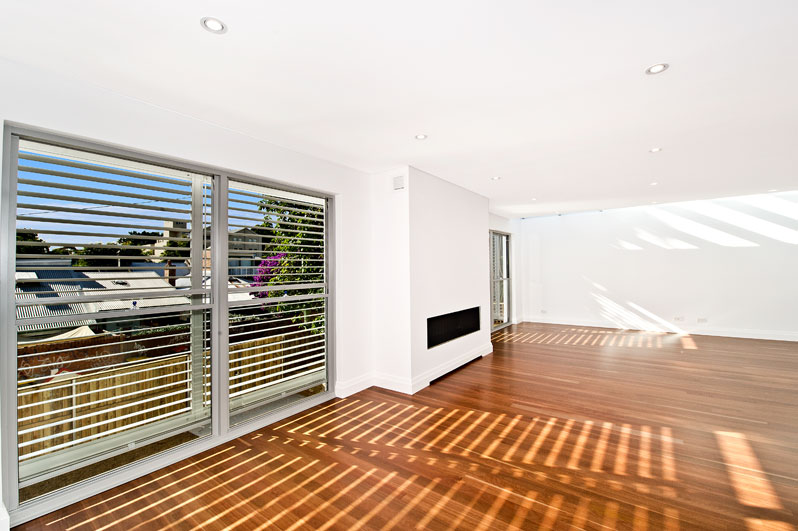
_DSC6858
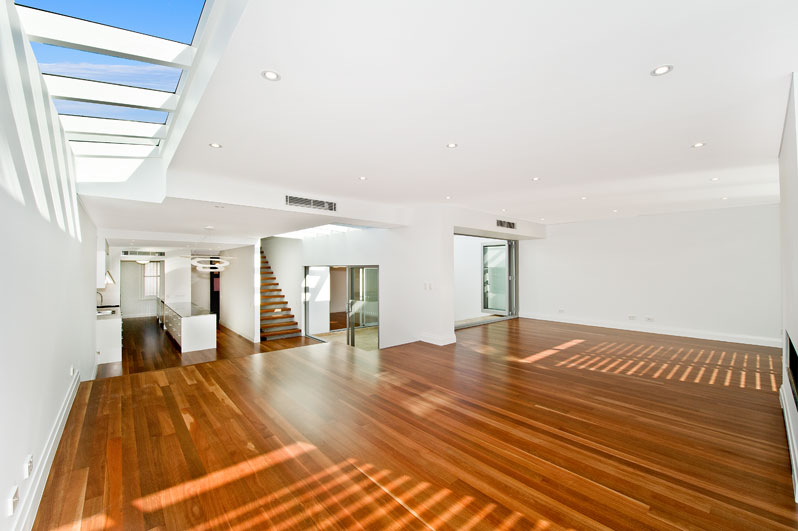
_DSC6862
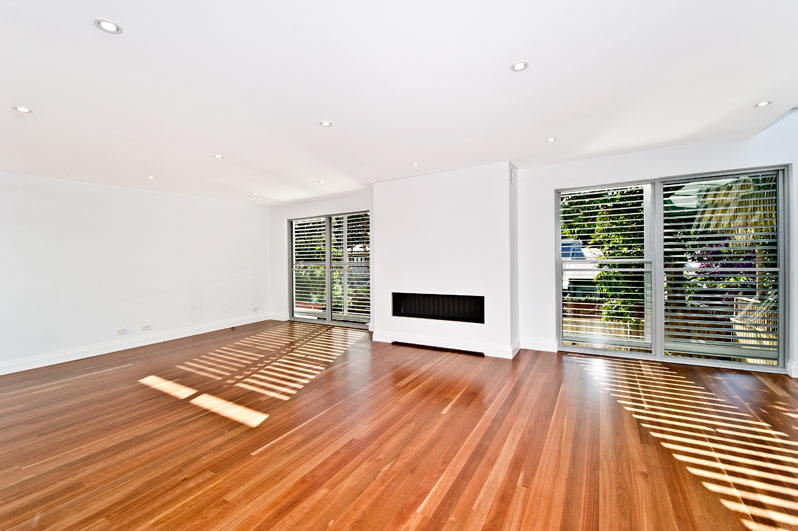
_DSC6863
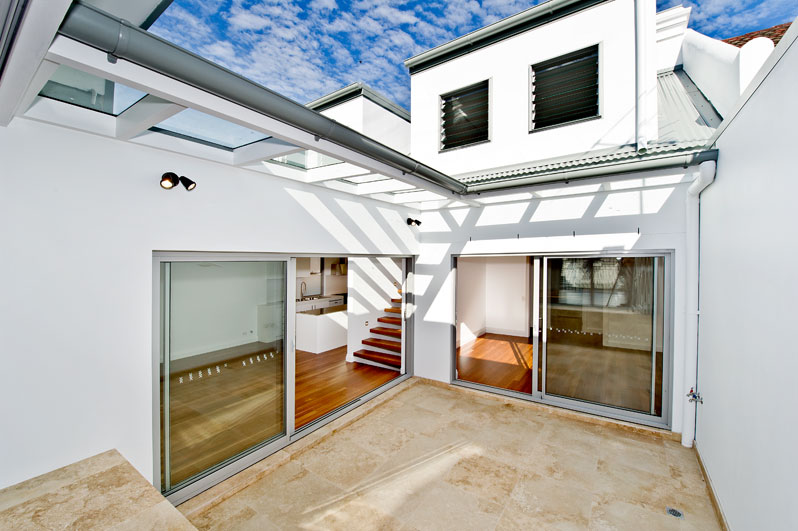
_DSC6865
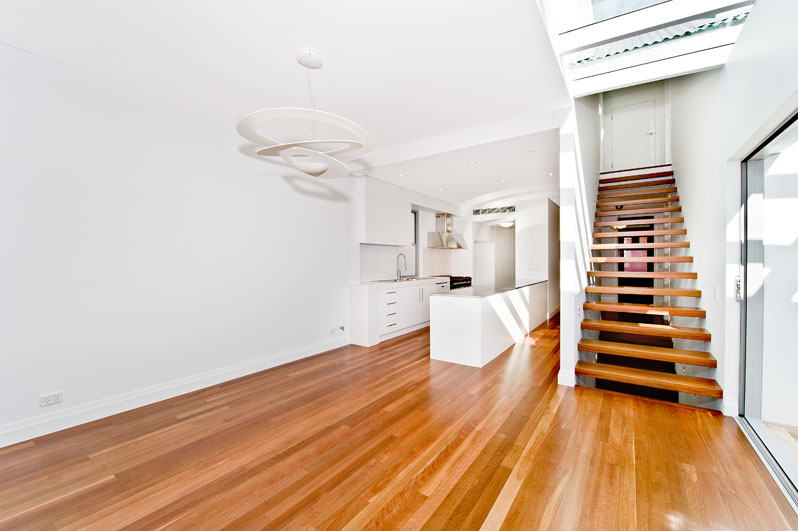
_DSC6867
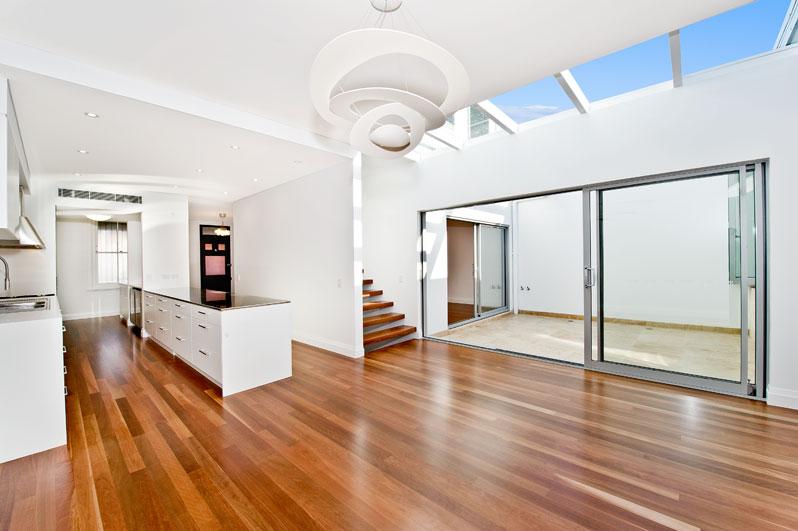
_DSC6870
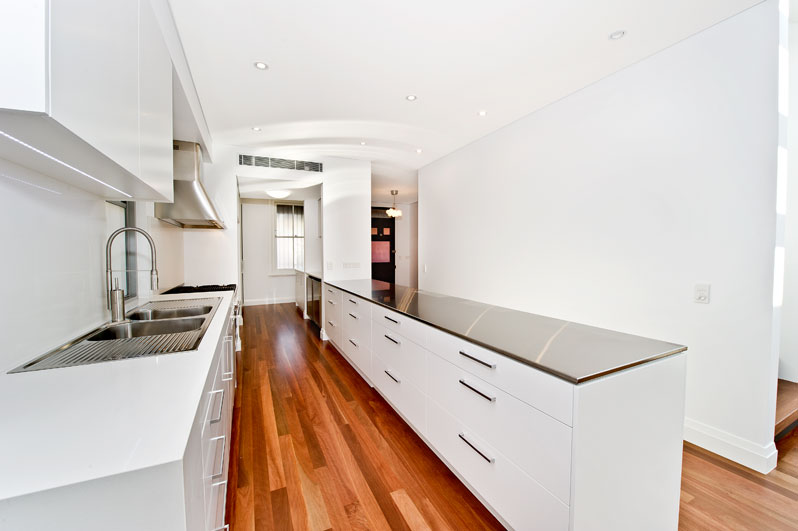
_DSC6872
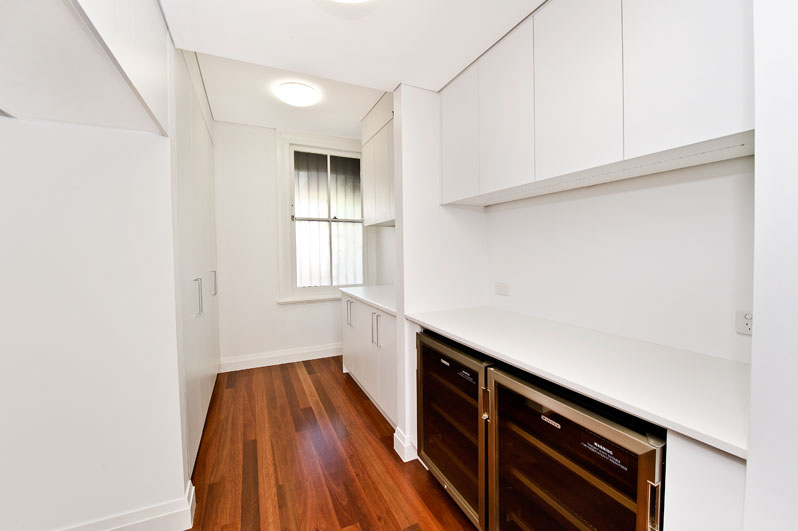
_DSC6876

_DSC6879
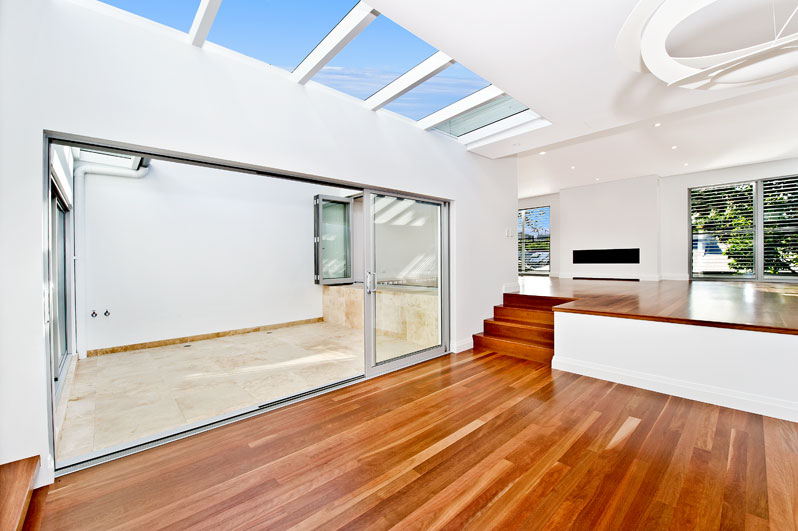
_DSC6880
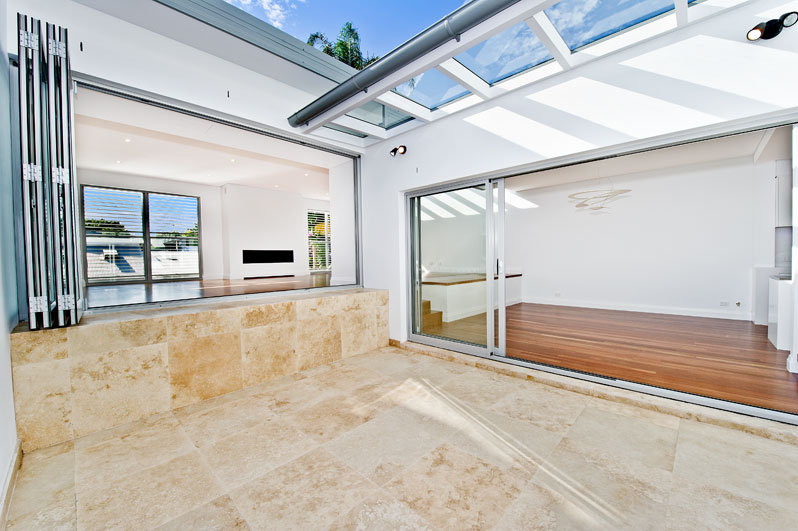
_DSC6882

_DSC6884

_DSC6887
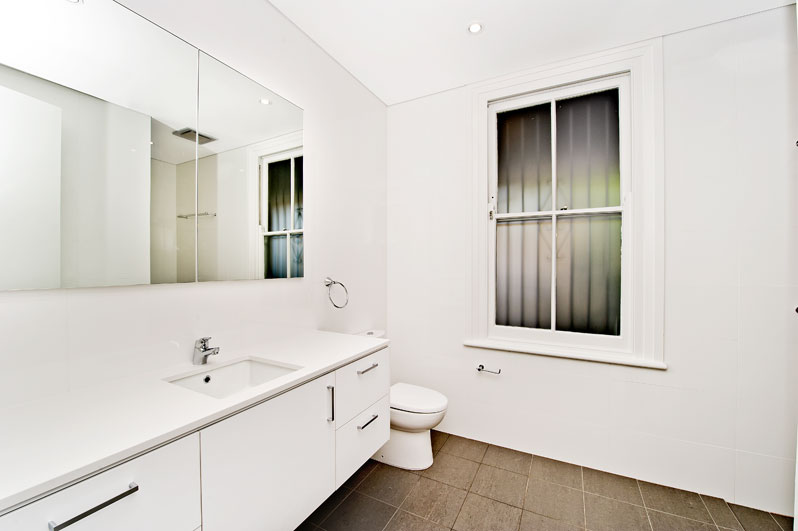
_DSC6889
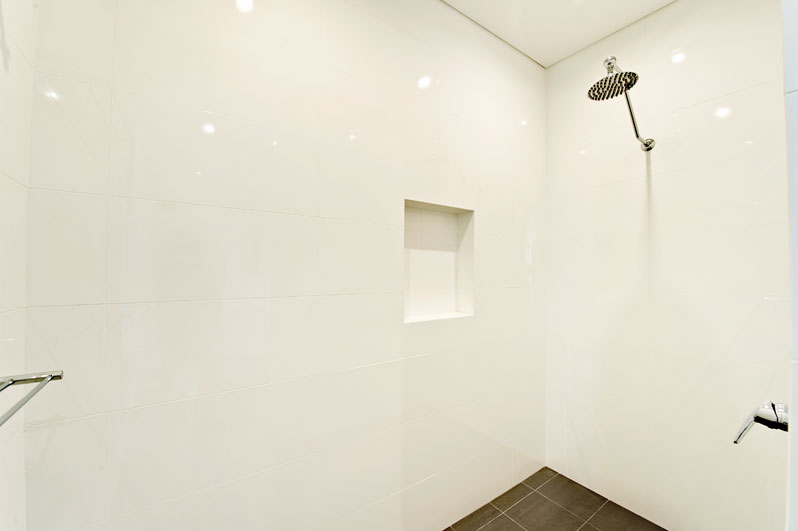
_DSC6891
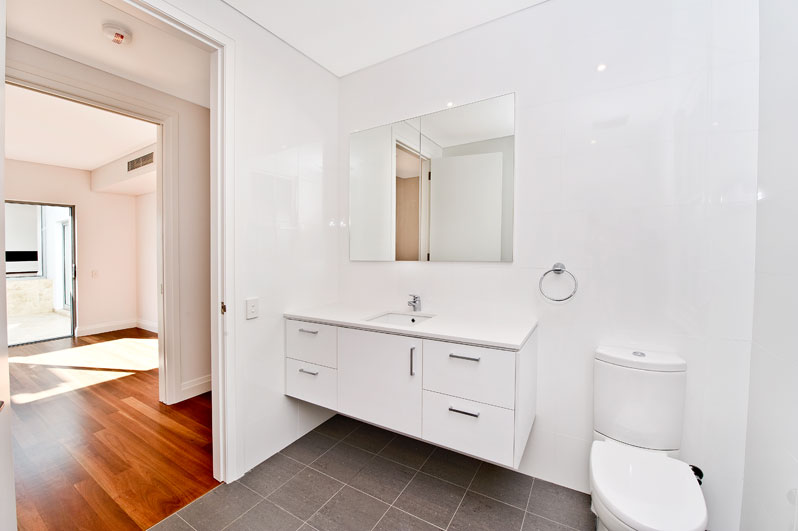
_DSC6892
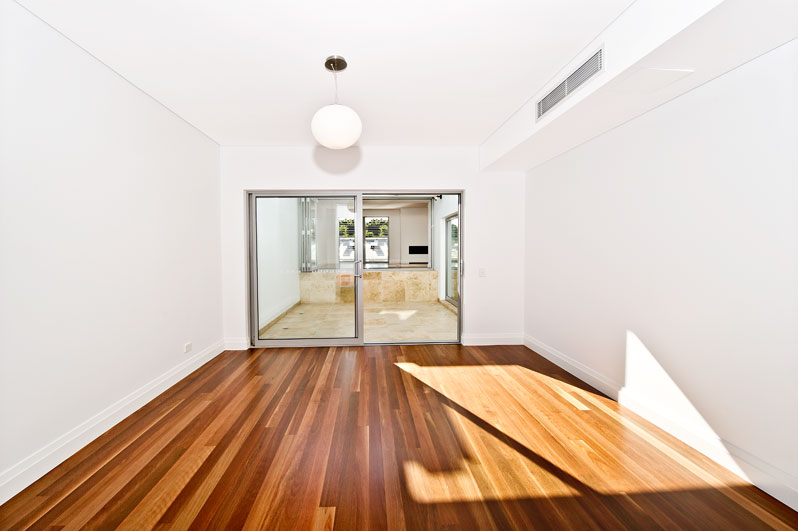
_DSC6896

_DSC6899

About This Project
Semi House/Terrace Alteration and First Floor Addition in Camperdown, Inner West, Sydney (Inner West Council)
This semi house/terrace renovation and first floor addition project in Camperdown, Inner West, Sydney is in a Heritage Conservation Area. This required the front facade to be maintained. The heritage facade hides an ultra modern luxury extension and addition .
At street level there is an entry hall, living, dining, kitchen, walk in pantry, bathroom, bedroom and courtyard. All the living rooms have large sliding doors providing extensive light and air flows at ground floor level.
Upstairs comprises a main bedroom, large en suite and walk in robe.
The lower ground floor level comprises two bedrooms and a bathroom. Extensive waterproof tanking had to be installed to keep the lower level dry because it is below the water table.
This semi house/terrace renovation and addition is ultra modern by design, featuring sparkling white simplicity with timber flooring throughout and the extensive use of skylights to keep the house light and bright.
Domus Homes has completed many new builds, knockdown re builds, renovations, extensions, alterations and first floor additions to apartments, semi’s, terraces, houses and duplexes all over the inner West suburbs of Sydney including Annandale, Arncliffe, Ashfield, Balmain, Beaconsfield, Camperdown, Concord, Earlwood, Five Dock, Glebe, Hunters Hill , Lane Cove, Leichhardt, Lewisham, Lane Cove West, Newtown, Pyrmont, Summer Hill and Waterloo. These suburbs fall within the Council areas of Bankstown Council, Canada Bay Council, City of Canterbury Council, Inner West Council, Liverpool Council, Marrickville Council and Sydney Council.
